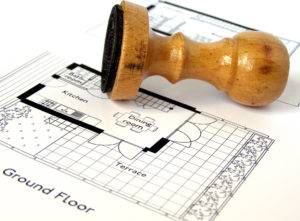Do you need planning permission to move internal walls?
Question: Moving into a house next month and hoping to knock the wall from living room joined to the bathroom down and the bathroom wall joined to kitchen down to make the kitchen and living room open plan and move the bathroom to a different room. Can anyone give me rough prices of each job that would need done and also if any planning permission is required, thanks
Answer(s):
Martin Austin, M A Building & Glazing
Good afternoon. There will have to be a low bearing calculation done for the steels before any quotes can be done. You will also need drawings and building control. We can sort all this for you
many thanks.
Maciek Watrobski, Southfields Builders Limited
It is very difficult to come up even with a ball-park figure for this. We would have to know the sizes of the rooms and see the structure to establish if the walls are load-bearing. The specification of other works would be helpful eg. decoration, flooring. We would be happy to provide the quotation if the floor plan and pictures are provided. If the job is in South West London, we are happy to come for a free pre-calculation survey.
Erson Ukaj, Ealing Builders Limited
Hi there. As many other professionals have mentioned. It’s difficult to give you a quote. Without having 1-) structure calculations/steel sizes. It could require just a straightforward steel, that would cost less than a grand to purchase or a box frame that would cost 3-4 grand. 2-) What is the current structure above? Which direction are floor joist running? There is usually a first fix cost and then a second fix cost. 3-) is there any plumbing/ wiring that would need to be repositioned? I’m guessing there will be a few. 4-) repairs or replacement to existing, openings, floor finishing etc. Happy to provide you with a free quote once you have a bit more details about the job. We wish you the best.
Eric
Aaron Burgess, ABC Plumbing and Building
Without seeing the job and some plans it would be pretty hard to give you a price as it sounds like it is a big job but we would be more than happy to come and give you a free estimate if you are local. You do not need planning to move walls inside the house itself but I would advise getting an architect in to give you drawings.
Professional estimator
If you live in a listed building, however, you will need a listed building consent for any significant works, whether internal or external. Here are a couple of useful guides, projects without planning permission and cost guide for planning permission.



No comments yet!