L shaped kitchen diner ideas: how to eat and cook in this classic kitchen layout
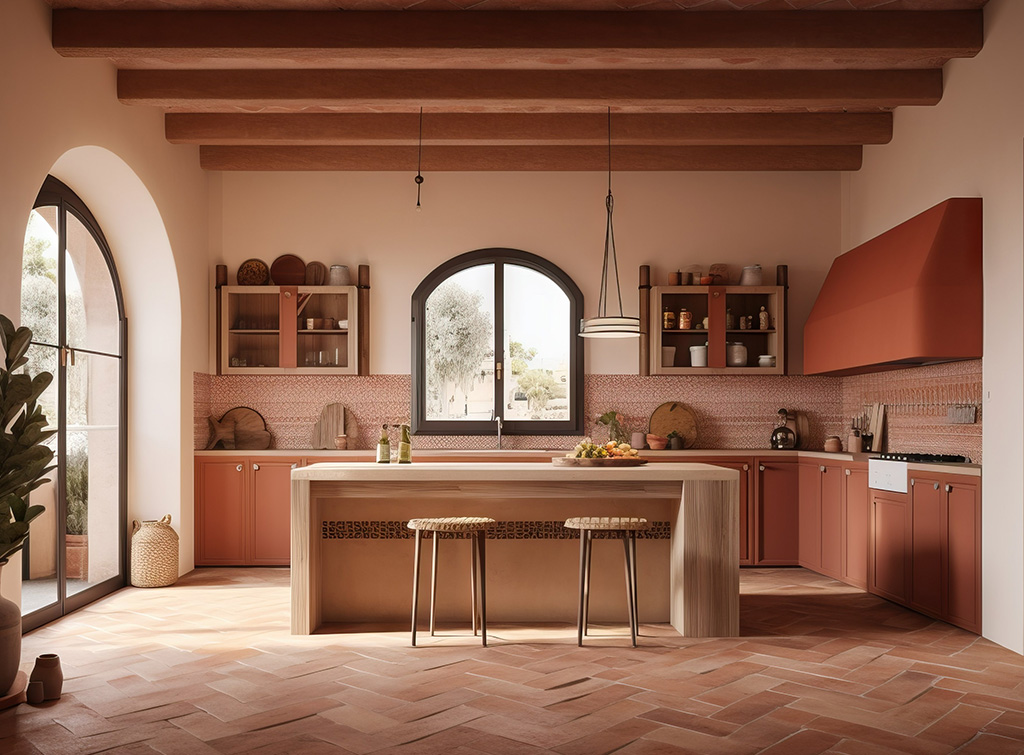
Find and book your trade with us and we'll guarantee their work up to £1,000*.
Guaranteed for 12 months. Eligibility and T&Cs apply

It’s easy to see why L shaped kitchen diner ideas are such a popular choice. This tried-and-tested layout offers so many design possibilities for every size of kitchen design.
L shaped kitchens are functional spaces too. They are perfect for incorporating the ‘working triangle’ rule so the three essential kitchen workstations – sink, fridge and cooker – are all within easy reach. It’s a design theory that promotes flow and function in the kitchen.
Optimise the layout with a dining hub, say an island unit or small table. The result: L shaped kitchen diner ideas that you’ll totally want to take home with you.
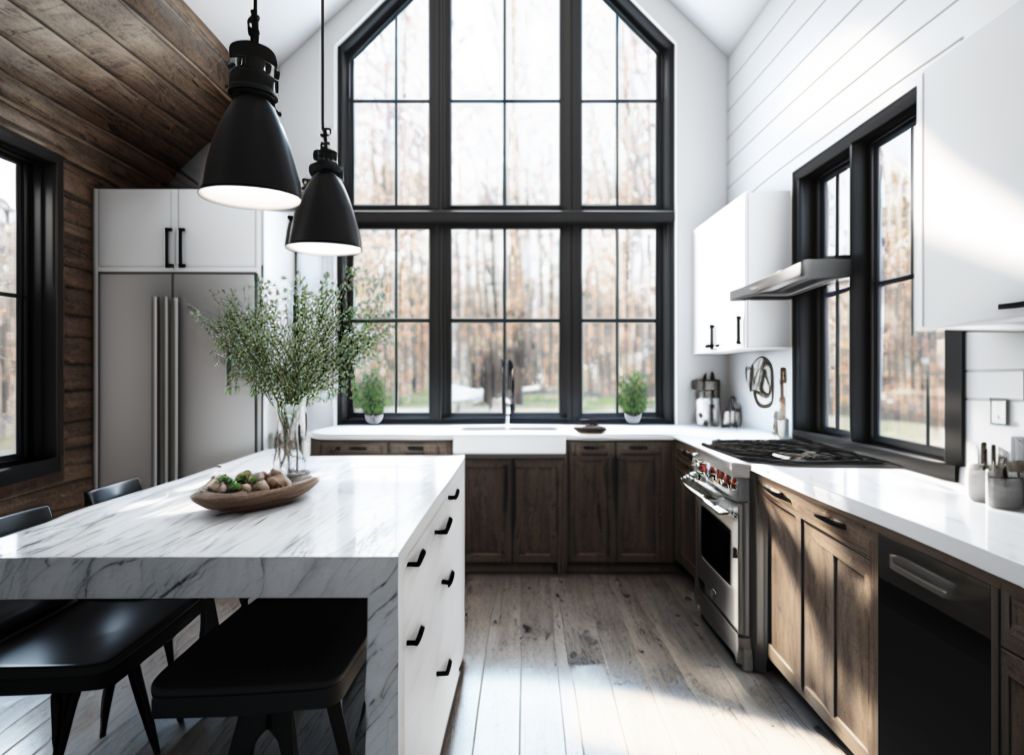
A kitchen designer should be your first port of call with any kitchen renovation project. Pop your postcode into the search bar below to find quality kitchen designers near you.
You might feel confident designing an L shaped kitchen diner yourself. Here are some great kitchen design tips to get you started.
However, we do recommend hiring the expertise of a kitchen fitter who can look after the job from start to finish.
L shaped kitchen diner ideas
Upscaling an L shaped kitchen with an area for eating is an excellent idea. It will add a more sociable element to your kitchen space.
Whether it’s a dining table, a breakfast bar or an island unit with stools there are so many different ideas. In fact, L shaped layouts seem to naturally invite a dining function – be it in the middle of the room or at one end of a run of units.
Check out these L shaped kitchen diner ideas. And get prepped for a kitchen where you can eat, cook and be very merry!
1. Open it up
Open up an L shaped layout with a freestanding dining table and chairs. It’s a flexible solution to harness open plan living and zone functions.
The dining area offers a social spot for every occasion, from family meal times and weekend brunch to full-scale dinner parties.
Cleverly, the dining table also creates a subtle division between the kitchen and living zones. It visually breaks up the space but keeps the single open plan kitchen in the heart of the action.
If the kitchen space needs to be cleared for a bigger gathering, the dining table can be simply stowed in another room.
2. Add an island unit
If you have a larger kitchen with plenty of floor area, consider fitting in an island unit. It can double up as extra worktop space and opportunity for dining with a perch and bar stools.
Look at the size of your L shaped kitchen design and work out if you can fit in an island unit. Kitchen islands can be made in all shapes and sizes but the recommended minimum size is 1000mm x 1000mm.
Make sure you have enough space between the island and perimeter units for clear walkways and doors to open freely.
Position bar stools on the opposite to the working area of the kitchen. This way family and friends won’t get in the way of the main cooking action. Your worktop should be designed so it has a sight overhang. This way legs won’t bash the side of the island and stools can be tucked in underneath when not in use.
3. Extend with a peninsula
Ok, so we might be cheating a little bit here. While this kitchen might technically be classed as a U shape, it also shows how designs can easily be flexed.
By adding a peninsula to one arm of the L layout, there is now a neat little breakfast bar for stools and brunch. There is even space for a separate dining table and chairs too.
Enhance the open and airy mood with a simple palette of colours and materials. And don’t overcrowd with wall cabinets.
Remember to keep the breakfast bar perches away from the main cooking zone of the kitchen. It will free up space in the central preparation area and mean fewer frazzled chefs!
4. Stretch a skinny L shape
L shaped kitchen diners are flexible layouts for every size and shape of room.
Make the most of a long and skinny kitchen with glossy white cabinets and integrated lighting. There’s even space for a pared-back island unit with seating. Just allow enough space around it.
Plan for a minimum of 1,000mm width of clearance around an island unit – that’s how much gap you need between the island and wall units. If possible aim for 1,200mm for more comfortable use, especially if more than one person is planning to use the kitchen.
5. Mirror with an L shaped booth
There are two sides to this spacious kitchen. The L shaped kitchen includes a slim island unit with bar stools with dramatic pendant lights overhead.
The personality-packed design is echoed by the L shaped diner booth. The mix of built-in, leather benches, retro dining chairs and rustic table add up to an inviting kitchen with plenty of spaces to dine, drink coffee and entertain family and friends.
6. Go for a square island
Simple dining solutions are often the best. And this evenly proportioned L-shaped kitchen offers the ideal floor space for a square shaped island with stools.
Create a focal point in your kitchen by painting your island unit in a bold, contrasting colour. Pair with upholstered stools for a hint of understated luxury while you sip your morning cuppa in peace.
7. Colour block your dining
Dare to colour block your L shaped kitchen diner with vivid brights. This brave kitchen colour palette certainly makes a statement.
Duck egg blue perimeter units offer a soothing backdrop to the splash of sunshine yellow on the central island. The matching yellow bar stools take colour blocking to another level. It won’t fail to bring a smile to your face as you dine every day.
Make sure you blend two kitchen colours in some way – especially bright shades. Here, the patterned wall tiles in a soft golden shade unite the two primary hues into a cohesive design.
8. Swap an island for a dining table
Kitchen island units are a favourite design feature for many homeowners when they are thinking about a new kitchen. But for some of us, a freestanding table and chairs might work better.
This minimalist, white dining table offers a very sculptural silhouette against the blocky charcoal L shaped kitchen. It ties in with the overall colour scheme but in a very pared-back manner. The result is simple, fuss-free yet still functional.
And don’t forget, freestanding table and chairs offer the added benefit of being able to be moved around or swapped should you change your mind in the future.
9. Try an L-shaped island
Think outside the box with an L-shaped island unit – another super flexible design idea. It offers a stylish alternative to a standard square shaped L island – and comes with many benefits.
Install a kitchen sink on the island and create a dynamic workflow with the cook station on the opposite run of units. The L shape also fosters a natural dining spot with space to include a few bar stools one one point of the triangle. This can create a far more inviting and sociable layout than a straight run of bar stools with everyone sitting in a row.
10. Go for multi-tiered dining
Break up a very linear, L shaped kitchen with a multi-tiered island unit.
The curved worktops promote a more ergonomic spot for dining. Extend the island to include a higher perch for brunch and drinks and a lower section for sit-down dinner.
Small L shaped kitchen ideas
If you have a smaller kitchen, you might prefer a small, round dining table or mini breakfast bar instead.
Here are some L shaped kitchen ideas for more compact spaces. Proof that big isn’t always better…
Squeeze in a dining table for two: This mini dining perch is the perfect spot in an open plan kitchen. It keeps dinner guests out of the way of the kitchen action but allows interaction with those in the relaxed living zone.
Go for rustic cool: Harness a mobile butcher’s block for an ad hoc dining spot in an L-shaped kitchen. Use natural materials and open shelving.
Flexible friend: This high-level dining perch lifts down from a wall unit in this mini kitchen. It’s a hardworking, space-saving idea and demonstrates how creative bespoke kitchens can be.
Tuck in stools: This simple island units includes space to tuck the stools underneath when they’re not in use. It creates extra floor space in this small L shaped kitchen diner.
Make space for a table: A freestanding table and chairs is a budget-friendly dining solution in an L-shaped kitchen. Freshen up with a new coat of paint.
In the round: Keep a dining table to one side of your kitchen to make a small L-shaped layout feel a little bigger.
Key takeaways
- An L shaped kitchen is a space-efficient solution. It’s a functional layout comprising just two banks of kitchen units, running along two walls
- You don’t need a huge L shaped kitchen to fit in a space for dining – all sizes work really well
- Kitchen island units are a great way to add a dining area into an L shaped kitchen
- You can always switch for a freestanding dining table and chairs if you want a more flexible and budget-friendly option
- Add a small dining perch or breakfast bar on one arm of the L shaped layout
- Play around with colours and materials and personalise an L shaped kitchen diner just for you
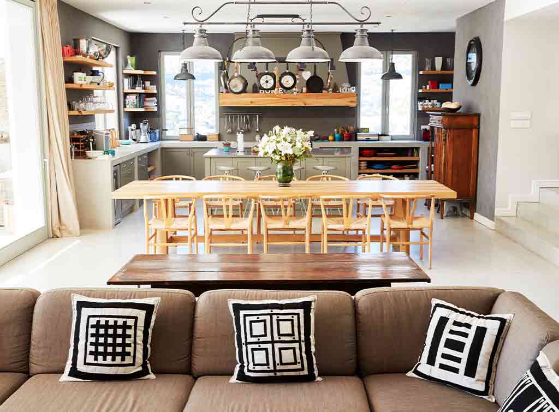
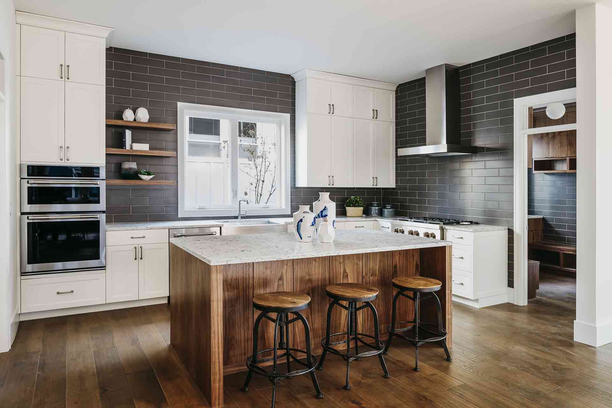
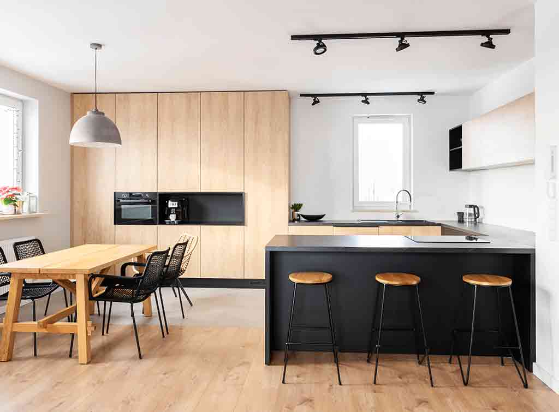
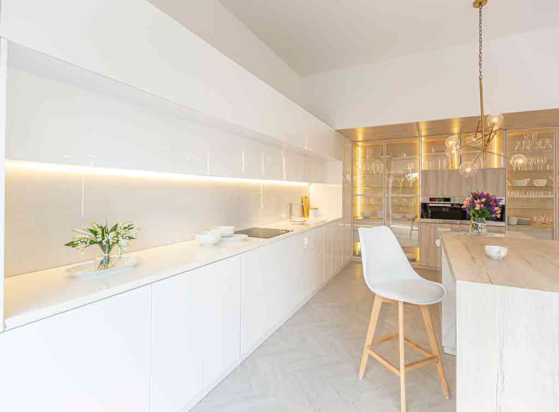
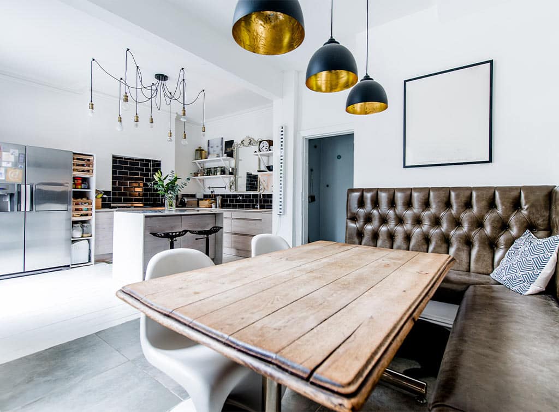
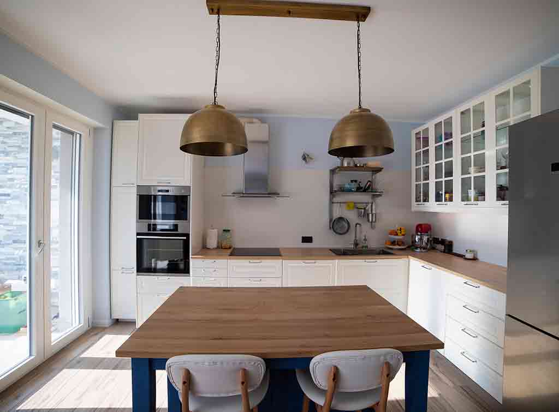

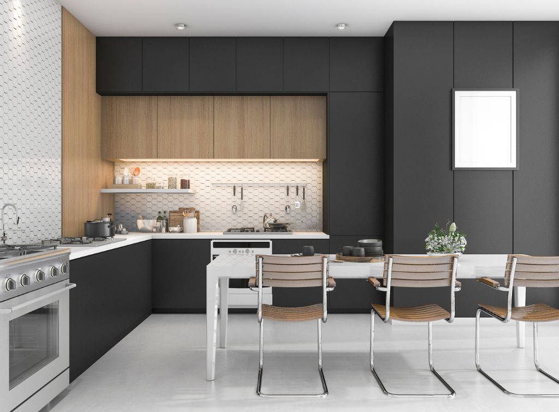
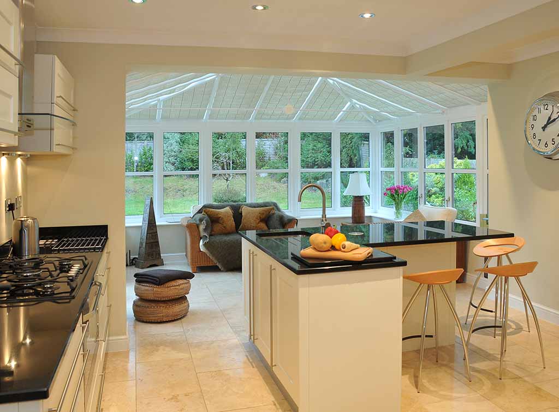
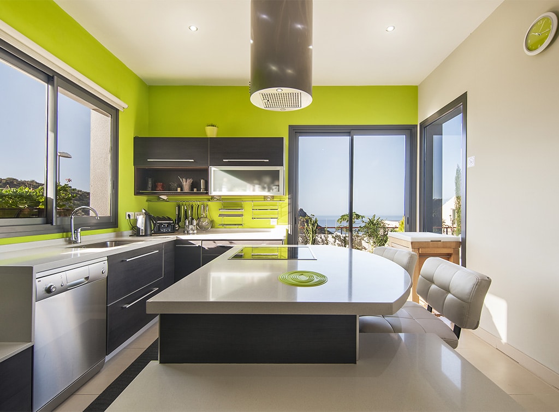
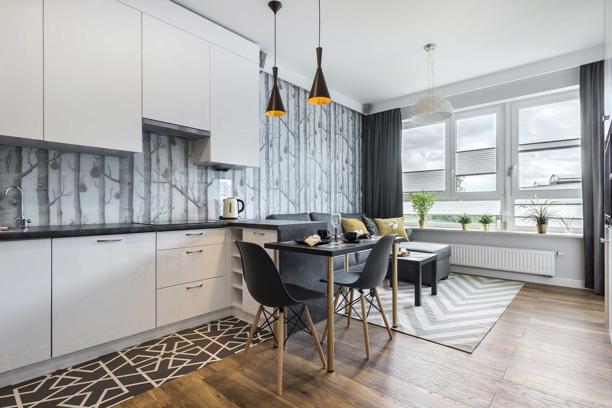
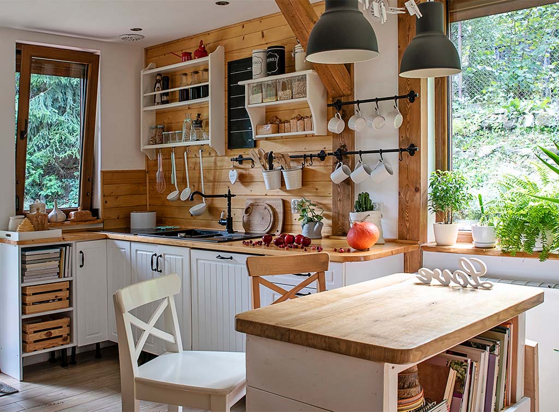
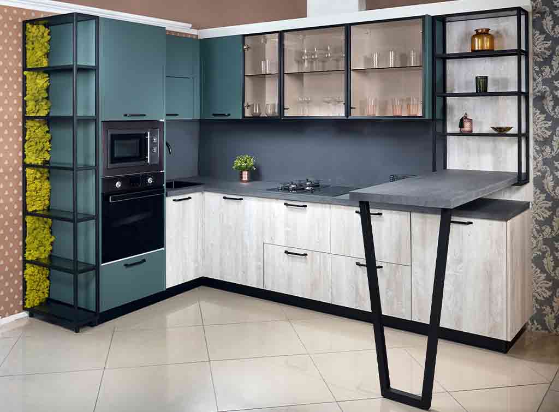
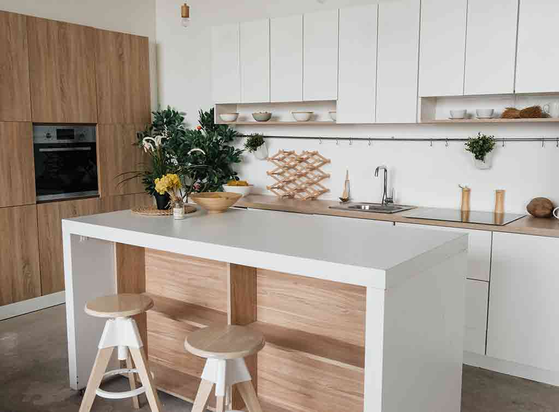
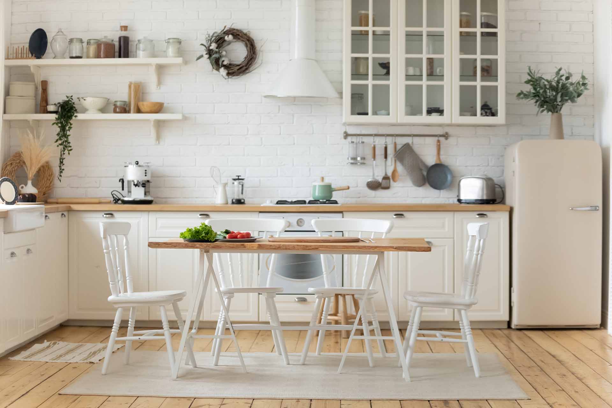
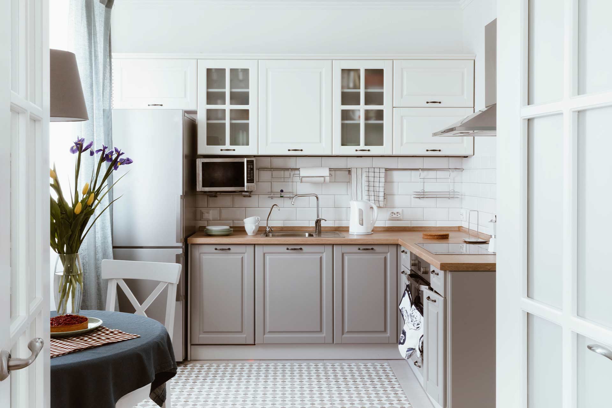
No comments yet!