Your guide to loft conversion planning

Turning a loft into a bedroom, office, or teenage den is a great way to expand your living space and add value to your property. But before you get carried away, it all starts with loft conversion planning.
And we don’t just mean planning permission or building regulations. You’ll also need to put together a budget and work out who you want to hire.
Don’t worry, it’s not as complicated as it might sound! In this post, we’ll outline everything you need to know about loft conversion planning so you can start your project with confidence.
How do you know if your loft is suitable for a loft conversion?
The very first thing you’ll need to do is to work out whether your loft is actually suitable for conversion.
You’ll be pleased to hear that most lofts are.
However, the biggest factor at play will be what kind of roof you have.
As an example, traditional roofs tend to be easier to convert than modern trussed roofs. This is because while traditional roofs have rafters that form an ‘M’ shape, the rafters on a modern trussed roof will form a ‘W’ shape. This can take up a lot of space, so normally, these ‘W’ shaped rafters will be replaced with an ‘A’ shaped structure.
This will involve inserting steel beams between loadbearing walls and a steel beam at the ridge. It’s certainly not impossible, just a bit more complicated and costly.
Other factors to consider are:
- Ceiling height
- Floor area
- Roof angle
- Access and stairs
The best way to discover whether your loft is suitable for a loft conversion is to ask a professional. While you may just see a narrow space with sloping roofs on all sides, an experienced eye will often see plenty of scope for extending out.
What’s the minimum height for a loft conversion?
Building Regulations don’t specify a minimum ceiling height for loft conversions (except when it comes to head height above the stairs).
However, you still need a practical space to live in!
If you’re planning to build a room that you wish to walk around in, then a floor-to-ceiling height of 2.2 metres is around the minimum you’ll be looking for. If you have sloping ceilings, having at least 50% of your floor space at that height is a good target.
This is so that you have a headroom of at least 1.9 metres once your new floor structure has been built up and the roof rafters have been lined with insulation.
Most loft spaces are tall enough to convert. But if yours isn’t, don’t worry. You still have options.
You could borrow some height from the bedrooms below, as long as you leave them with at least 2.2 metres of height as well. Or, you could raise the roof height of your home, with a roof lift loft conversion (if you’re able to get planning permission for it).
A loft conversion specialist near you will be able to walk you through your options to help you decide.
Do you need planning permission to convert your loft?
You’ll be pleased to hear that you won’t normally need planning permission to convert your loft. Instead, most loft conversions are completed under permitted development rights (PDR).
When planning a loft conversion, one of your first ports of call should be to check your permitted development rights to find out what you can do without formal planning permission.
Loft conversion planning permission guidance
The Planning Portal loft conversion guidelines state that converting a house’s loft is considered permitted development, subject to specific limits and conditions.
As a general guide, if you’re not in a Conservation Area, then you probably won’t need planning permission if the total area of the additional space doesn’t exceed 50m³ (40m³ for terraced houses) and doesn’t extend higher than the current highest point of the roof.
Some other conditions include:
- The building cannot contain one or more flats
- It must not have already had additional storeys added to it under PDR
- Your loft conversion must not exceed the height of the existing roof
- Materials must be similar in appearance to the existing house
Visit the Planning Portal site to read the full list of limits and conditions for loft conversions.
On the other hand, some loft conversion types fall outside the scope of PDR. In this case, you’ll need to apply for planning permission from your local planning authority. Your local planning authority can also provide advice if you’re unsure whether your plans comply with local guidelines or not.
What rules apply to a loft conversion in a conservation area?
There are additional rules that apply to loft conversions in a conservation area. This is to preserve the character and architectural heritage of the area.
There may be some specific rules in your area, but here are some general guidelines.
Planning permission
If you live in a conservation area, you will need planning permission for a loft conversion before starting any work.
Design and materials
There are typically strict guidelines surrounding the design, appearance, and materials used in any alterations or additions to buildings in a conservation area.
Heritage impact
Sometimes, a heritage impact assessment is required as part of the planning process. This ensures that any alterations are sympathetic to the area’s character and don’t harm its historic significance.
Roof alterations
There can often be restrictions on the size, shape, and positioning of roof alterations, for example, adding dormer windows or skylights.
Consult with your local planning authority early in the process to understand the guidelines and requirements in your area.
We recommend you work with an architect or planning consultant who understands the local restrictions for loft conversions in your conservation area.
Loft conversion floor plan and drawings
Once you’ve decided to crack on with your loft conversion, it’s time to design it.
Getting your floor plan right is important, as is obtaining high-quality loft conversion drawings. After all, this will form the blueprint for your builders to work from. You’ll also need them for building regulations approval.
Do you need an architect for a loft conversion?
You don’t have to get an architect for a loft conversion. But investing in the services of a qualified architect is well worth it.
An architect has the skills, knowledge and experience needed to make sure your design maximises the available space and avoids costly mistakes. Meanwhile, they’ll help you create a functional and aesthetically pleasing end result that meets your unique needs, style and preferences.
Hopefully, the architect you choose will have carried out similar work previously in your area. So, they’ll be confident designing a conversion that will fall inside your permitted development rights or pass planning permission requirements.
Often, they can also produce Building Regulations drawings for you to use to find a builder.
If you’re not keen on the idea of hiring an architect, you could instead consider hiring a specialist loft conversion company. These companies offer an ‘all-inclusive’ service and will usually design and build your loft conversion for a set price. Just be aware that you’ll typically get less creative say.
How much does a loft conversion architect cost?
Your architect’s fees will likely account for a high proportion of your overall costs.
However, it’s often worth it to make sure your design meets your exact specifications.
As a general guide, costs for an architect to draw up plans for a loft conversion could start from around £500. More detailed plans can cost up to £2,000.
That said, the best way to get accurate architect costs is to get bespoke quotes from qualified architects near you. Fill in our ‘request a quote’ form to receive quotes from the architects who come highly recommended in your area.
Do you need building regulations for a loft conversion?
Even if you don’t need planning permission for your loft conversion, you must have building regulations approval if you convert a loft or attic into a liveable space.
Building regulations are different from planning permission. They outline the required standards for safety, structural integrity, insulation, fire safety, and accessibility – basically making sure that the new area is safe and habitable.
Building regulations for a loft conversion require that:
- The new structure – including the existing roof – is stable
- The new floor structure is sufficiently strong
- There’s a safe escape from fire
- Stairs to the new floor are safely designed
- Adequate sound insulation has been installed
Loft conversion fire regulations
It’s important to pay attention to fire safety when converting your loft space. Fire regulations place requirements on lots of different areas, including:
- Escape routes (such as your staircase and windows)
- Using fire doors
- Fitting smoke alarms
- Adding fire resistance to your ceilings
Some councils will now accept a sprinkler system as an alternative to some of these measures – although this can be expensive.
Loft conversion window regulations
There are several factors to consider to ensure the windows in your loft conversion comply with building regulations.
Escape windows
At least one of the windows in your loft conversion should be designed as an escape route in an emergency. It must, therefore, have a clear opening and meet the minimum height and width requirements.
Ventilation
A poorly ventilated room risks moisture build-up, which can create mould and damp. It’s therefore necessary to have a proportionate number of windows for the size of your conversion.
Fire safety
Your windows should be constructed using fire-resistant materials and fire-rated glass that can withstand heat and help to prevent the rapid spread of fire.
Local restrictions
If you live in a conservation area or listed building, you may face additional restrictions that aim to preserve the character of your building.
Use a glazier registered with the Competent Person Scheme to ensure compliance.
Insulating a loft conversion
Properly insulating your loft conversion will help you to save energy – and money. But it’s also a requirement under building regulations.
Part L of the building regulations states the standard of insulation needed, measured in U-values. The lower the U-value, the better the level of insulation.
At the moment, the minimum U-value in England is 0.15W/m²K in (rules are a little more complex for Welsh loft conversions).
However, there’s no requirement as to what material you use. Instead, you’ll be able to choose from a range of different materials – each will need to be a different thickness to achieve the minimum U-value.
As a general rule, you should aim for insulation that gives you the lowest U-value with the thinnest material. This will affect your headroom as little as possible. You may also want to prioritise eco-friendly insulation materials.
Ultimately, your architect or designer will be responsible for calculating the thermal heat loss of your loft conversion and helping you to make sure that the U-value meets building regulations.
How do you ventilate a loft?
Building regulations also place requirements on ventilation for your new habitable room and the roof itself.
For instance, you’ll need a wide window to allow ‘rapid ventilation.’ It should have an opening equivalent to 5% of the room’s floor area if it opens at a 30-degree angle or more.
You’ll also need background ventilation – for instance, trickle vents with an equivalent area of 5,000mm².
When it comes to the roof itself, you’ll need:
- A 50mm gap between the roofing felt and insulation
- Small gaps in the eaves and roof ridge
- A vapour control layer or breathable roofing membrane
You’ll likely need additional ventilation if you fit a bathroom in your loft space. There are several ways to meet building regulations when you’re ventilating a bathroom, but usually, an extractor fan and opening window are preferable.
Do I need a party wall agreement for a loft conversion?
A party wall agreement is a legal agreement that aims to safeguard the rights of you and your neighbours during any building work near or on a shared wall.
You’ll probably need a party wall agreement for a loft conversion if you live in a semi-detached or terraced property.
This is because the Party Wall Act requires you as a homeowner to notify adjoining property owners before carrying out any work on shared or party walls.
While you don’t need to let your neighbours know that you’re carrying out a loft conversion just for the sake of it, a loft conversion will often involve structural changes to shared walls – like removing a chimney breast, underpinning the wall or cutting into it to insert steel beams.
In this case, you must serve them with a Party Wall Notice at least two months before work starts.
If you’re on good terms with your neighbours, it’s usually best to communicate your plans to them in person first to avoid any disputes.
Usually, your builder or architect will be able to advise you on your obligations when it comes to the Party Wall Act. But it’s your responsibility as the homeowner to serve the Party Wall Notice.
Budgeting for a loft conversion
Putting together a detailed budget is a crucial part of any home improvement project.
But when it comes to building works like loft conversions, it’s even more important. Costs can quickly spiral out of control if you haven’t planned for them – especially when it comes to choosing your finishes!
How much does a basic loft conversion cost?
The cost of a loft conversion will vary based on lots of different factors. These include:
- The size of your loft
- How your roof space is structured
- What kind of room you’re creating (for instance, a bathroom will often cost more than a bedroom)
- The spec
- Your location
However, the most basic loft conversion with Velux windows will typically cost in the region of £27,500. This includes a new staircase, extra insulation plus all your electrics, lighting and heating.
Meanwhile, the average loft conversion in the UK costs around £50,000.
Our loft conversion cost guide provides a full breakdown of the costs involved in this popular home improvement project.
Do loft conversions add value to your house?
Loft conversions are known to add value to your house.
So, although they do require a hefty upfront cost, you’ll hopefully make that money back in the long run.
As a rough guide, a loft conversion that creates an additional double bedroom and en-suite bathroom could add around 20% to the value of a typical 3-bed, 1-bath house.
Who should I hire to do my loft conversion?
Hiring the right team to carry out your loft conversion is one of the most important decisions you can make.
Surrounding yourself with reliable, trustworthy and experienced tradespeople will give your project the best possible chance of going smoothly and staying within budget.
When it comes to hiring, you have a few options. The important thing is to check that they are qualified, experienced, and recommended.
1. Hire an architect
An architect will prepare and submit your drawings and designs to obtain the necessary approval for building regulations. They can often also project manage the builder if you wish.
2. Use a local builder
Many builders have experience in loft conversions. This route may be a more cost-effective alternative when used with an architect for your plans.
3. Hire a loft conversion company
A loft conversion company near you will do everything from start to finish, requiring the least amount of work on your part. They’ll have a team who will create your drawings and submit your plans, and they’ll see the physical conversion job right through to final decorating.
Whichever path you choose, make sure you get at least three quotes and compare them carefully, to see what is covered.
Can I do a loft conversion myself?
While trying a DIY conversion is possible, it’s a complicated process that involves getting building regulations signed off.
Unless you’re in the trade, the best route is always to hire a skilled professional to take on the strain. They can use their knowledge and experience to predict any issues and plan a simple, quick and pain-free conversion job for you.
When you talk to them, have a basic layout in mind, but be open to their expertise and listen to their advice; they’ll likely have suggestions and solutions you haven’t even considered.
How long does a loft conversion take?
With the right team around you, loft conversions are relatively quick.
A straightforward room-in-the-roof with no major structural changes can be completed inside of a couple of weeks.
Meanwhile, a bigger job with roofline alterations and dormer extensions can take up to eight weeks to complete.
Plan and navigate your loft conversion project with ease
Planning and navigating a loft conversion project isn’t hard when you have the right team around you.
Only trades who pass our quality checks and meet our high standards are on Checkatrade.
Search our leading directory for qualified, experienced tradespeople to carry out your loft conversion plans effectively, safely, and to a high standard.
Enter your postcode into the search box below to start your search.
FAQs
What is the 4-year rule for loft conversions?
In the UK, your local council has a window of four years to take enforcement action against unlawful development. In other words, if you illegally built a loft conversion over four years ago, it will probably now be considered ‘lawful’ – even if you don’t have planning permission.
After this window, you can also apply for a Certificate of Lawfulness to prove that the work was completed over four years ago. This is important if you want to sell your home – although you won’t be eligible if you deliberately concealed the work for these years.
It’s incredibly risky to avoid seeking planning permission (unless the work falls within your permitted development rights) and can end up costing you dearly. So, it’s always best to apply for any planning permission you need before starting work,
Can I convert my loft without building regulations?
No! You must always adhere to building regulations when you convert a loft.
This is different from planning permission – building regs cover things like the structure and strength of the floor, fire safety and the insulation levels. In other words, they make sure the new area is safe and habitable.
Can my neighbour stop me from doing a loft conversion?
No, your neighbour won’t usually be able to stop you from doing a loft conversion. But they can cause you stress and delays if they complain, so it’s best to keep them onside if you can.
If your neighbour refuses to agree to your Party Wall Notice, a dispute will begin and surveyors will need to be hired to help you come to an agreement. Their role is to settle any disagreements and help you find a fair way forward.
Find and book your trade with us and we'll guarantee their work up to £1,000*.
Guaranteed for 12 months. Eligibility and T&Cs apply

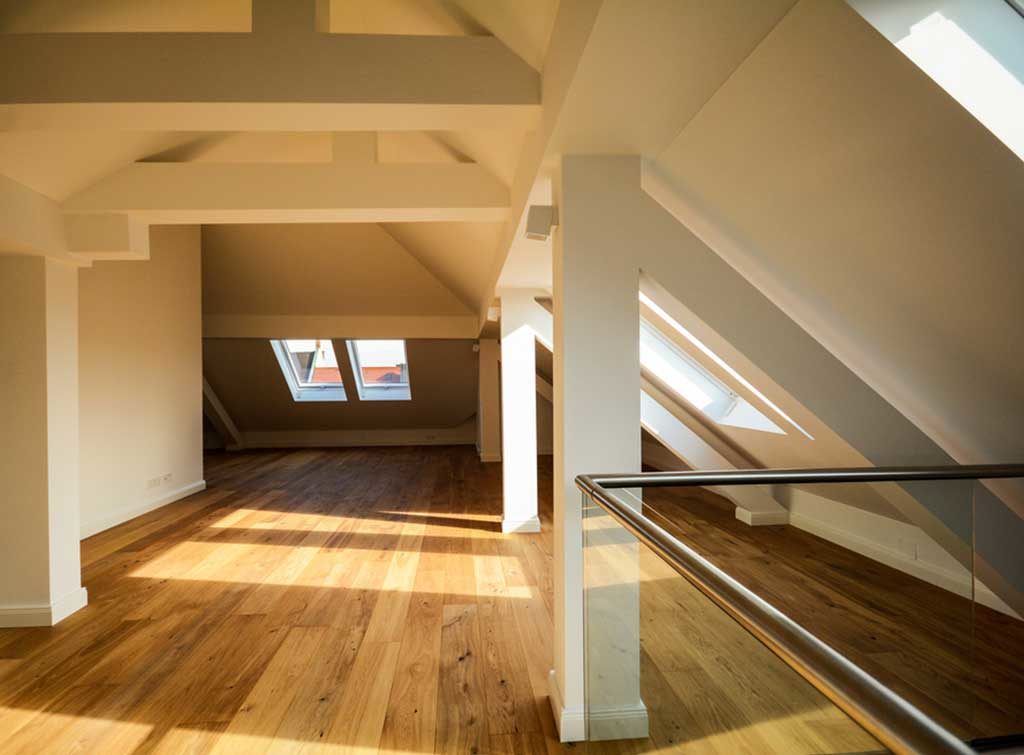
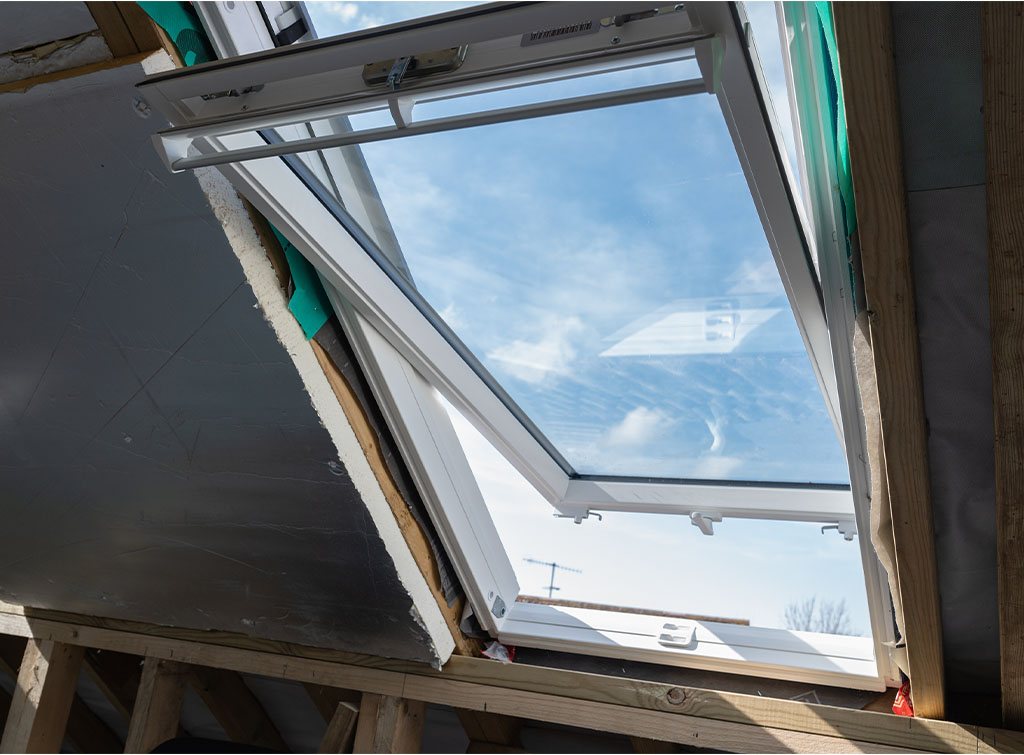

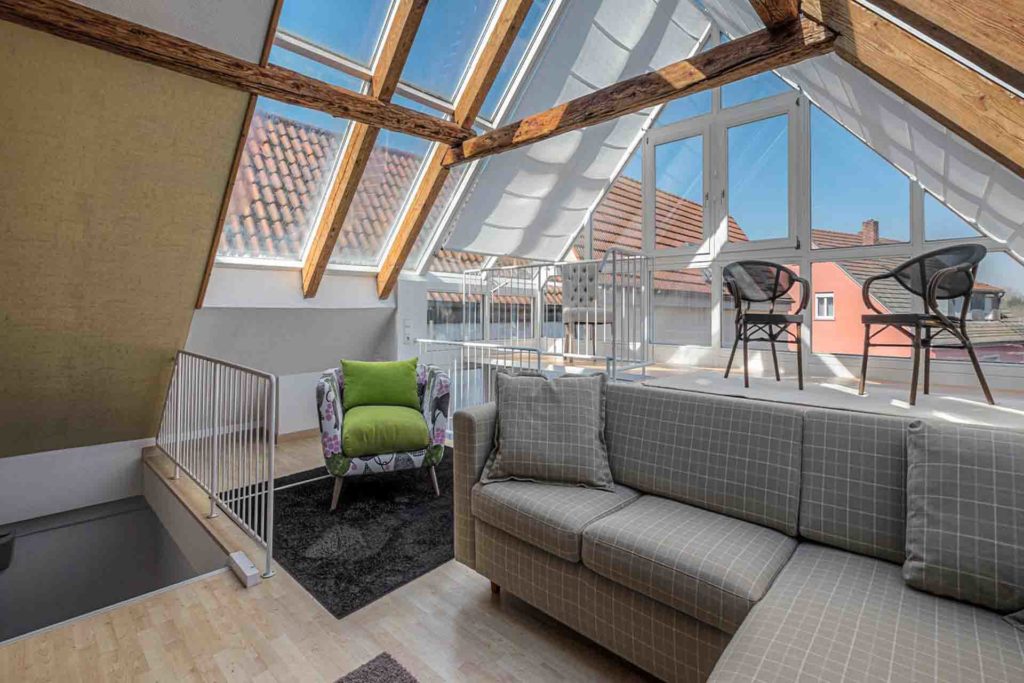
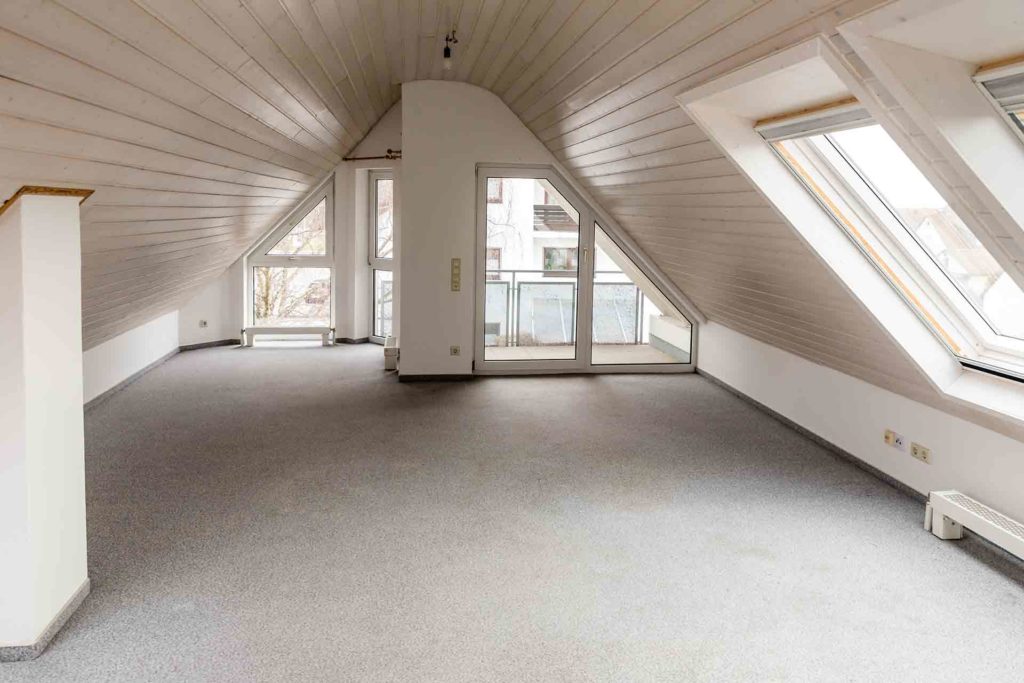

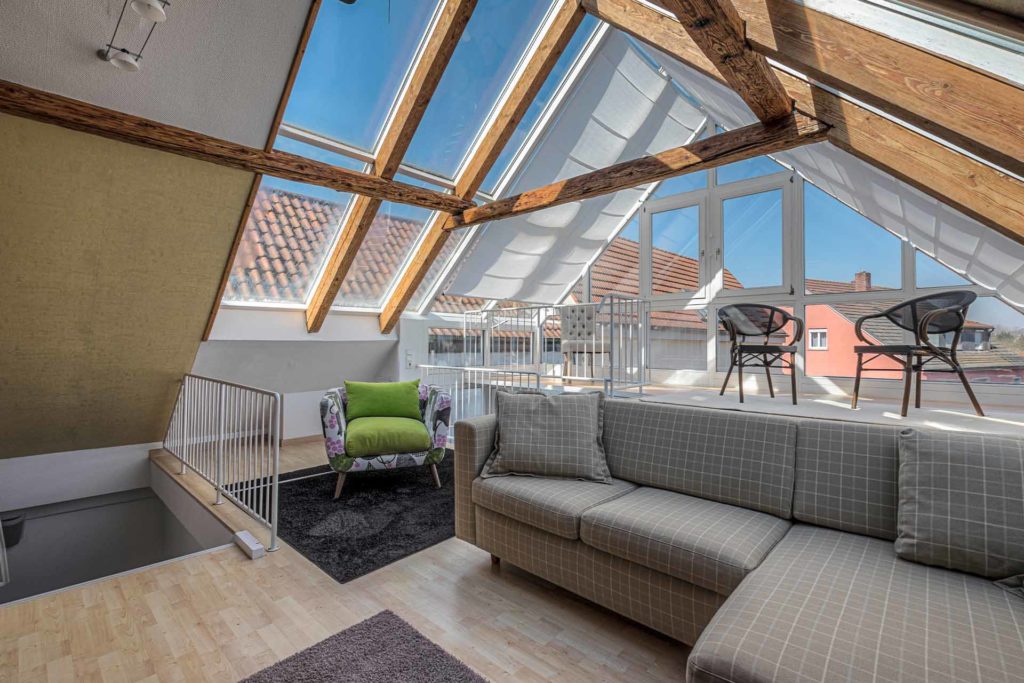
Loft and Insulation
I Like how the article is written.