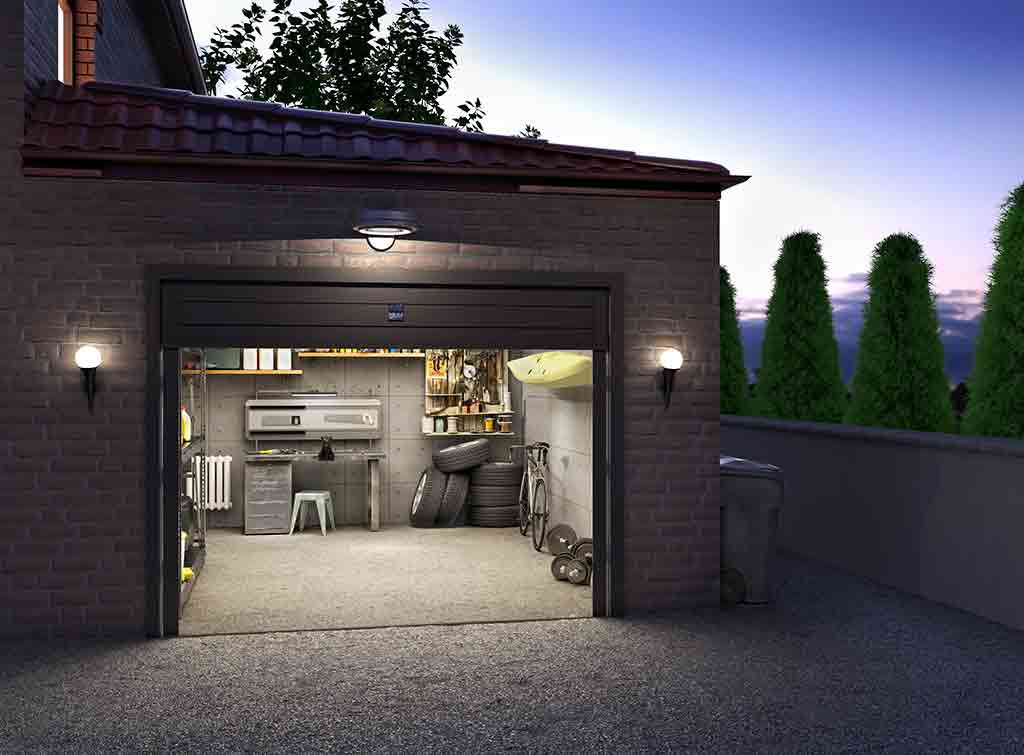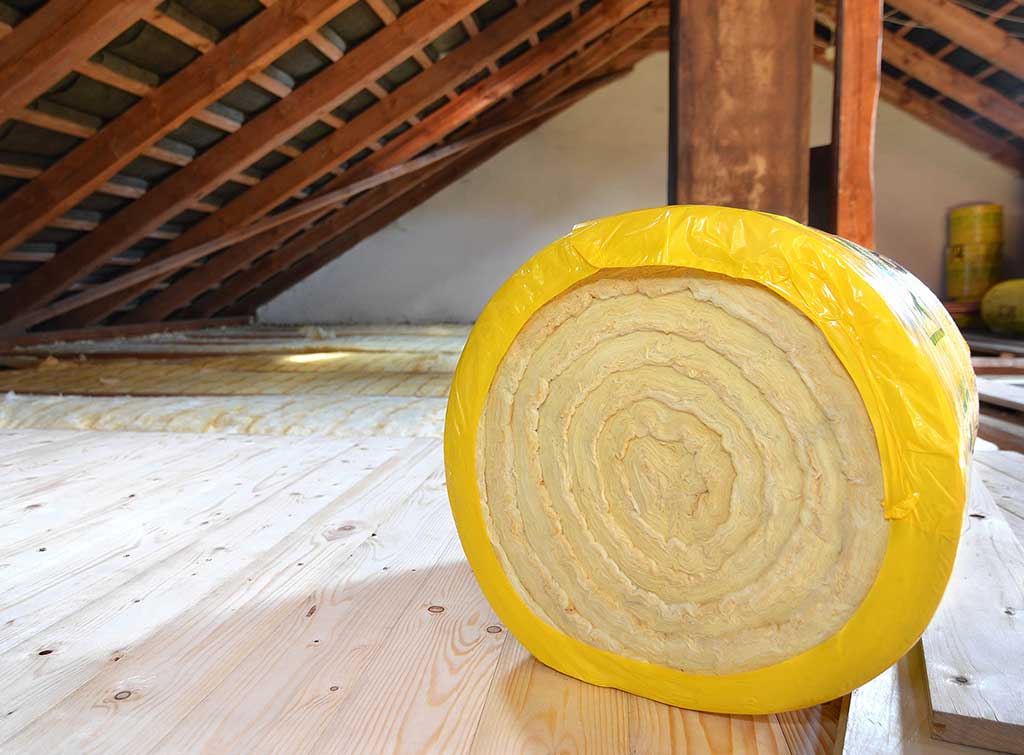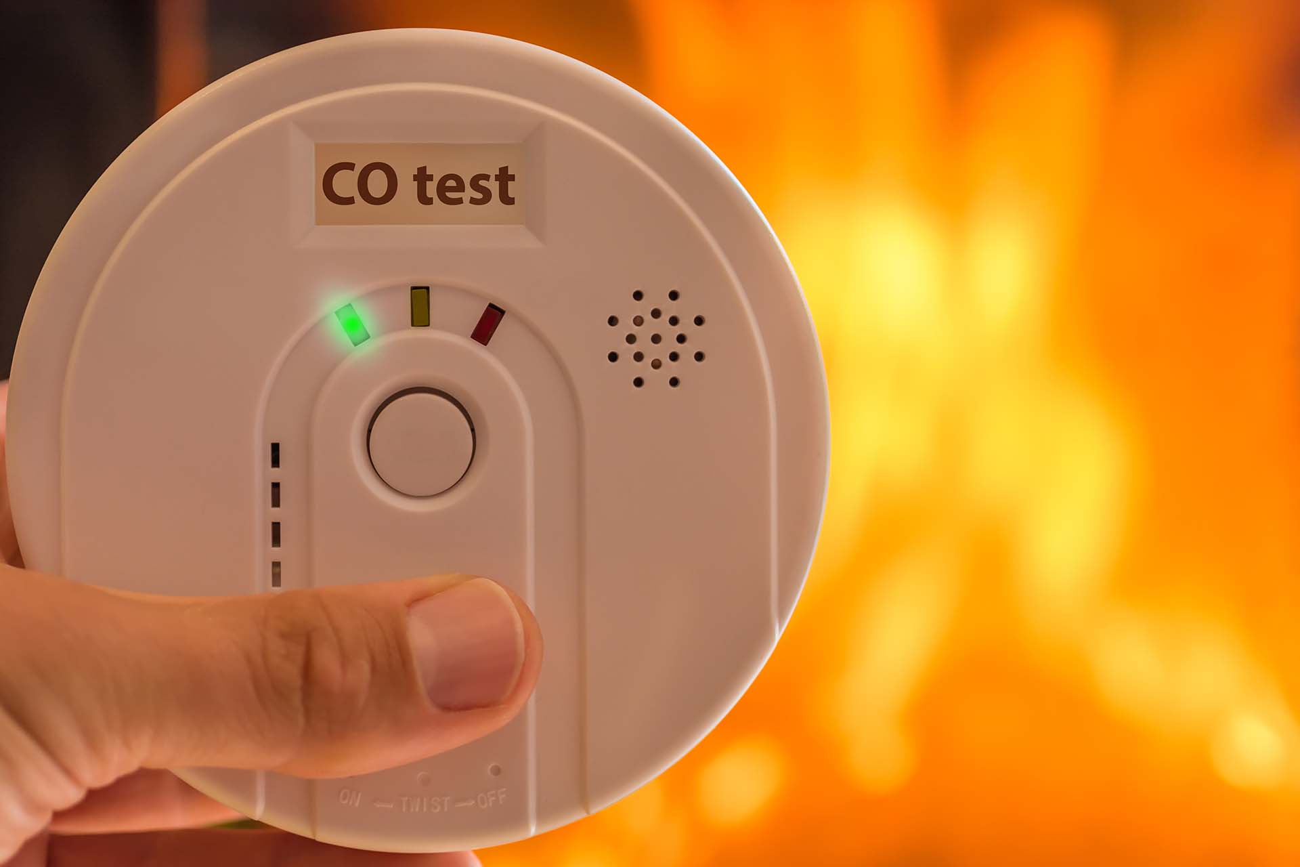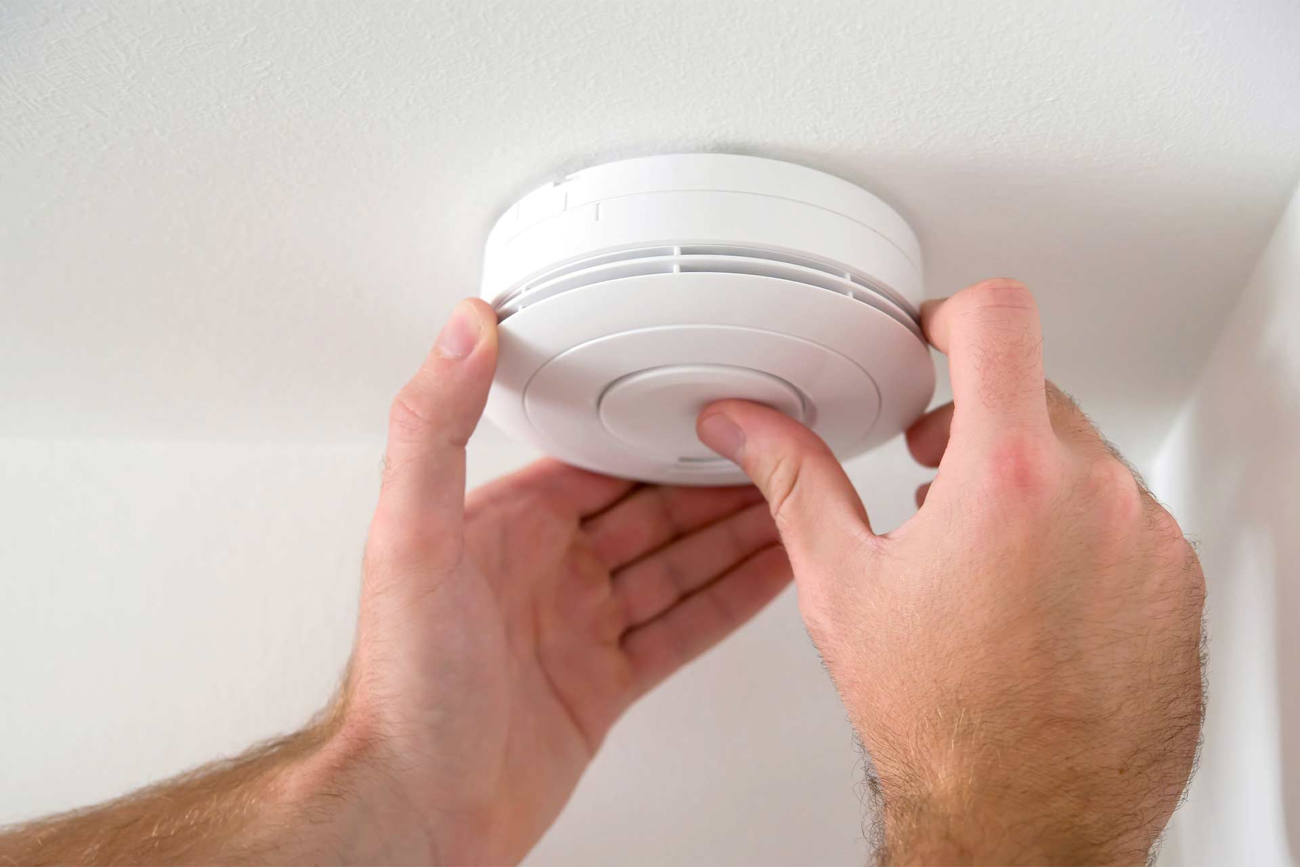Blog>Planning Guides>Everything you need to know about fire door installation
Last updated: 11 March 2025
Everything you need to know about fire door installation
Want to add fire doors to your property? Read our comprehensive guide to discover everything you need to know about fire door installation.
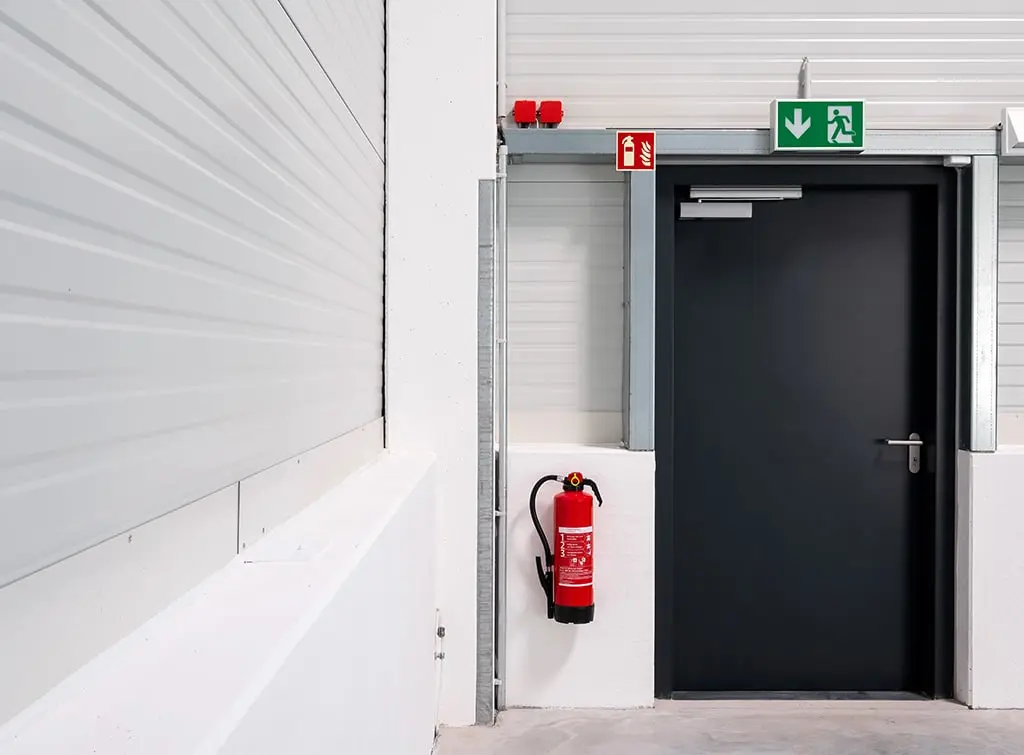
Fire doors can be an important part of keeping you and your home safe.
They're specifically designed to delay the spread of smoke and flames throughout a property. In fact, they'll stop a fire spreading for a minimum of 30 minutes.
If you're planning a fire door installation, here's all you need to know.
Do you need a fire door installation?
Fire doors are not a legal requirement in most private homes in the UK. However, there are several exceptions.
The following buildings must have fire doors installed to comply with legal building regulations:
Three-storey properties
New builds and renovated homes with three floors must have fire doors installed. The doors must be added to every habitable room that leads on from a stairwell.
Loft conversions
Two-storey homes renovated to include a loft conversion must have fire doors installed. To comply with building regulations, the fire door must be installed in all rooms leading to the stairwell.
Integral garages
All doors leading into an integral garage need to provide fire protection.
All non-domestic buildings
Fire doors are legally required in all buildings used for non-domestic purposes. These doors must be installed in shops, schools, hospitals, public buildings and business establishments.
See the tradespeople we've checked and recommend for your job
When are fire doors needed in a flat?
If you live in a two-storey property, you do not need fire doors to comply with building regulations. The rules are different for flats and homes with multiple occupants (HMO).
Flats within a block
Flats within a block and HMO must have a fire door added at every entrance leading onto communal areas.
4.5 metres above ground level
Flats 4.5 metres above ground level must include a fire door installation between all habitable rooms. Front doors must also provide fire protection.
Ground floor flats
Ground floor flats require a fire protection entrance door. Also, fire doors will be needed in all habitable rooms without an accessible fire escape.
Non-domestic buildings
Fire doors in non-domestic buildings must comply with the Regulatory Reform (fire safety) Order, 2005. The RRO states that fire doors in business buildings taller than 11 metres must be checked every three months.
Health and safety regulations also require signs to be displayed on fire doors in non-domestic buildings.
Fire doors that are part of an escape route in flats and HMOs must also include signs.
Fire doors must be kept shut in order to offer effective protection. Signs are needed to make sure residents and visitors know not to prop the fire doors open.
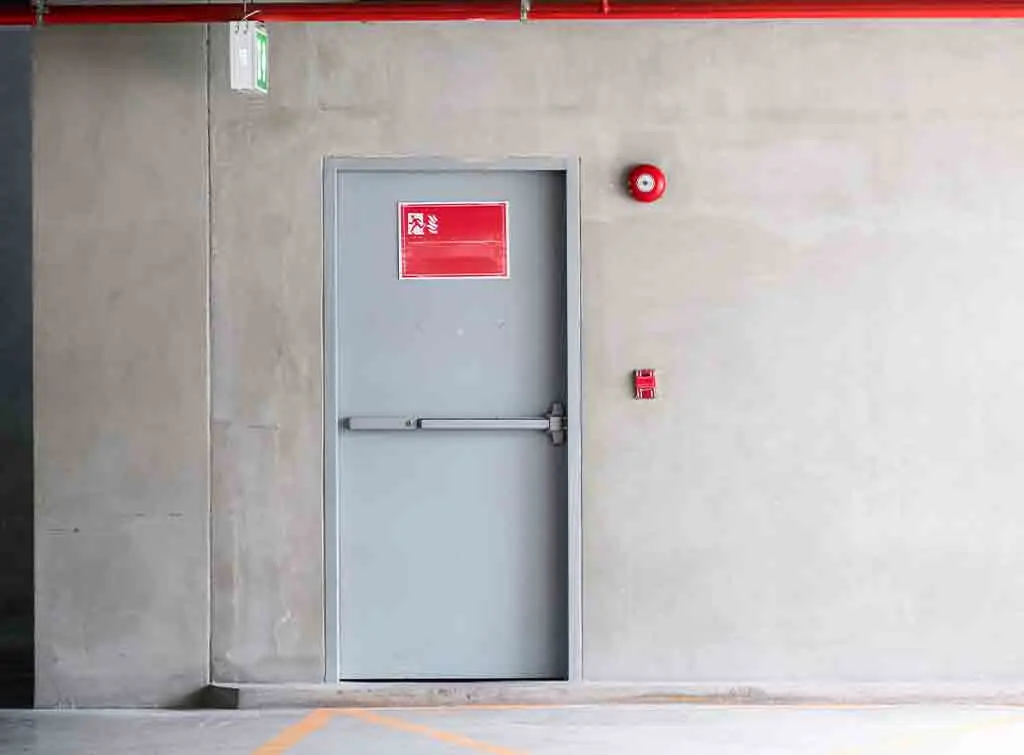
Types of fire door
Fire doors come in a range of different materials, ratings and functions. Here's the lowdown
Fire door materials
Various materials can be used to manufacture fire doors. These safety doors must be able to resist flames and smoke for at least 30 minutes.
Materials capable of offering this level of protection include:
Wood
Timber doors have a natural and timeless appearance. Wood is a sustainable material that can be easily customised.
Glass
Glass fire doors have an elegant and sleek appearance. The aesthetic of these doors make them a popular choice for domestic properties.
Steel
These fire doors offer additional strength and security when compared to glass and timber alternatives. Steel fire doors are frequently used in hospitals and other high-traffic public buildings.
Composite materials
Composite doors are growing in popularity. These doors have an attractive appearance and offer reliable protection. Composite fire doors are often more cost-effective than steel, timber or glass alternatives.
Fire door ratings
All fire doors, regardless of material, must be rated. The rating is determined by how long the door is able to withstand a fire.
For example, FD30 rated doors are able to prevent a fire from spreading for a minimum of 30 minutes. Meanwhile, FD60 doors will not sustain any damage for at least one hour, FD90 rated doors provide 90 minutes of fire protection, and so on.
Doors rated FD30 must be 44/45mm thick. FD90 doors are thicker, measuring 54mm.
A fire safety assessment will determine the legally required rating of any fire doors needed to comply with building regulations.
Opening functions
Fire doors are also available with various opening functions.
Self closing fire doors have a closing mechanism at the top and tightly seal themselves into the frame. These are the doors most often found in residential buildings.
Meanwhile, automatic fire doors will close when a fire alarm is activated. And power operated fire doors are used in places where doors open and close automatically.
Landlords and homeowners often only require self closing fire doors to comply with building regulations.
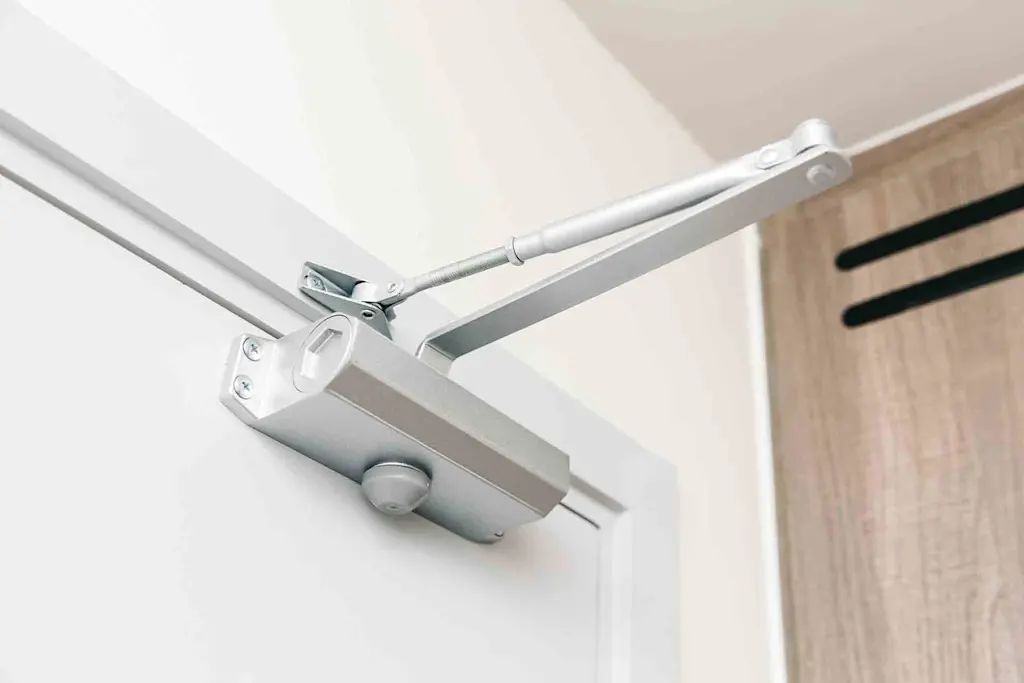
Benefits of adding fire resistant doors to your home
Fire resistant doors are not a legal requirement in the majority of two-storey private homes. That being said, these doors have many benefits and can make your home a safer place to live.
The key benefits of a fire door installation include:
1. Extra time to evacuate
Every minute counts when a house fire breaks out. Fire doors stop flames from spreading and provide you with valuable time to escape. For example, a FD60 door will give you at least an hour to safely evacuate.
2. Reduced spread of smoke
A fire resistant door will prevent the spread of smoke and toxic fumes. Smoke inhalation can be fatal and fire safety doors provide you and your family with added protection.
3. Minimised fire damage
Fire rated doors slow the spread of a fire throughout your home. These doors effectively contain flames and prevent damage to the rest of your property.
4. Building regulation compliant
Landlords, property and business owners must make sure that their doors comply with current building regulations. Installing fire rated doors will keep you safe and on the right side of the law.
5. Mitigate risk
It is a wise idea to add safety doors to rooms more at risk of a fire outbreak. Kitchens, garages and boiler rooms are prime locations for fires to start. Adding a fire-resistant door to these rooms can help you to make a swift and safe escape.
6. Keep your escape route clear
You can keep your escape route clear by installing fire doors in all entrances that lead to a stairwell. However, there is no limit to how many fire rated doors you can install throughout your property. Make every door a fire door to benefit from maximum protection.
See the tradespeople we've checked and recommend for your job
How to upgrade to fire rated doors
As you can see, fire rated doors have many life-saving benefits. We recommend hiring a professional to add fire safety doors to your home.
Consider the following when planning your installation:
Type of door
Which type of fire resistant door is best suited for your property? You will need to choose the door material, style and rating. Most domestic buildings require doors with a minimum FD30 rating.
Frames needed
Fire doors are thicker than most standard doors. An existing frame may need to be removed and replaced with one sharing the same rating as the door. There should also be smoke seals fitted to the frame.
BS 8214:2016 compliant
Timber fire protection doors must comply with BS 8214:2016. This building regulation provides recommendations for the safe assembly, installation and maintenance of timber safety doors.
Fire resistance of all door parts
Locks, hinges, smoke seals, closers and latches must all be made from fire resistant materials. Any fillers used to close the gap between the door leaf and frame must also match the door's certification.
Professional installation
Fire doors must be correctly installed to offer effective fire protection. A poorly installed door may not successfully prevent smoke and flames from spreading throughout your home.
Removing your old door and installing a fire rated door is not as easy as it sounds. Hire a professional to guarantee a safe and secure installation.
And don't forget to maximise your home's protection by install a reliable smoke alarm system along with your fire doors.
See the tradespeople we've checked and recommend for your job
Cost of fire door installation
The cost of installing fire resistant doors varies. The door material, size and closing function all influence the installation price.
A standard single size oak veneer FD30 rated door costs between£175 and £200. The average installation rate is£50.
Installation can take as little as 2 hours and a professional may choose to charge up to£300+ for a full day's labour.
Benefit from the best value for money by combining a fire rated door installation with any other joinery or carpentry work.
Read our detailed fire door installation cost guide for a full breakdown of current prices. You can find more prices by reading our door frame replacement cost guide.
Finding professional fire door installers near you
Incorrectly installed fire doors are pointless. To offer effective protection, these doors must be securely installed by a professional.
Hire a trained and competent tradesperson to install your fire doors. Experienced joiners have the skills needed to safely fit fire doors and frames.
Use Checkatrade to find the best installation services near you. All of our tradespeople are thoroughly checked and work to our high quality standards.
Request a quote online today and our approved fire door installers will contact you directly. Alternatively, add your postcode to the search box below and begin browsing reputable tradespeople in your local area.
See the tradespeople we've checked and recommend for your job
More Planning Guides
More Fire Doors Installation Articles
See the tradespeople we've checked and recommend for your job

