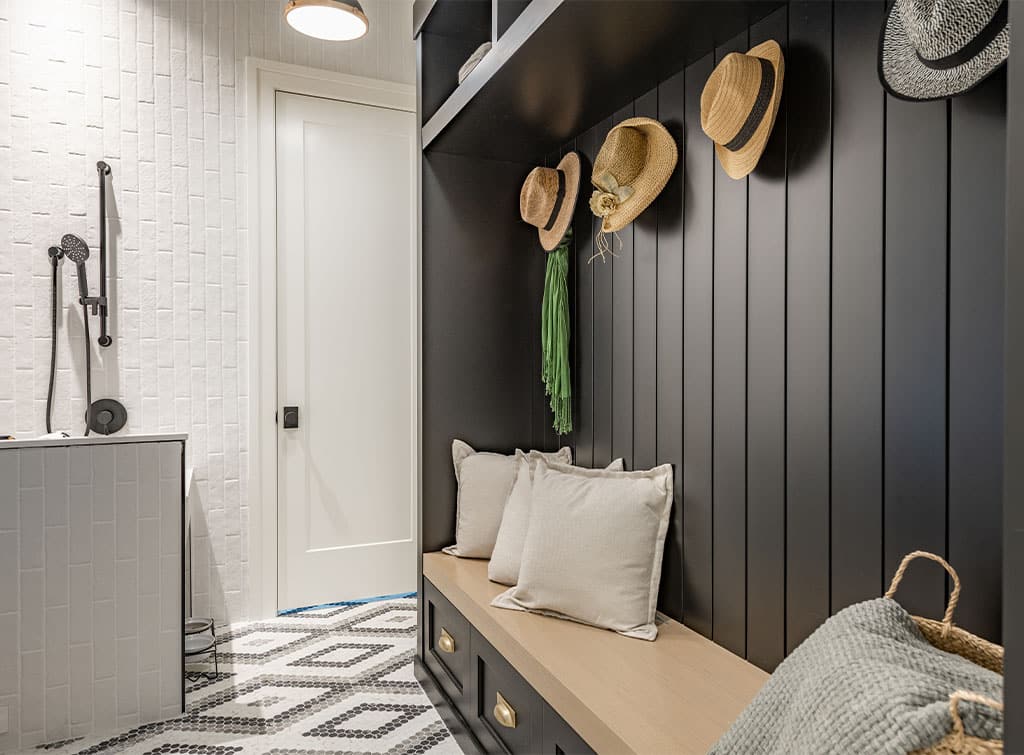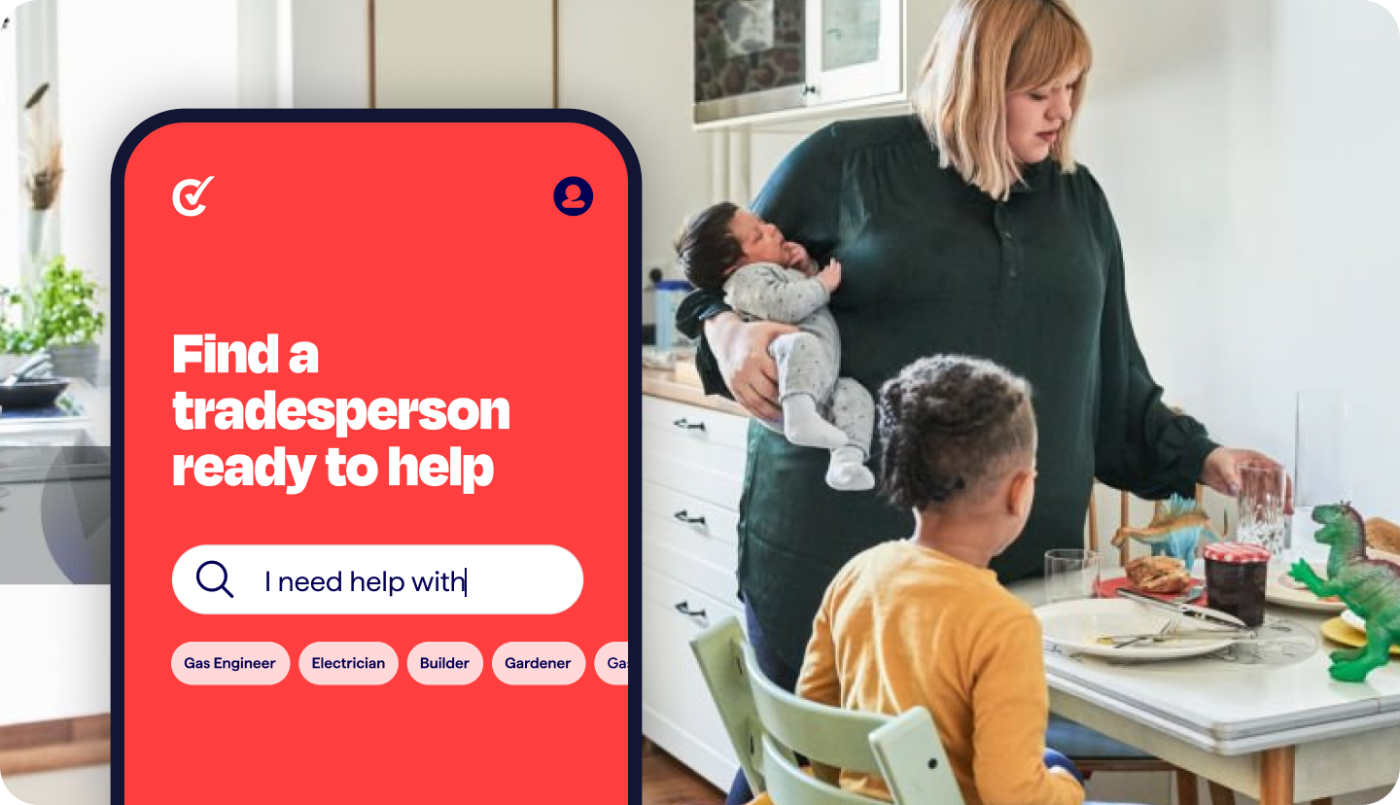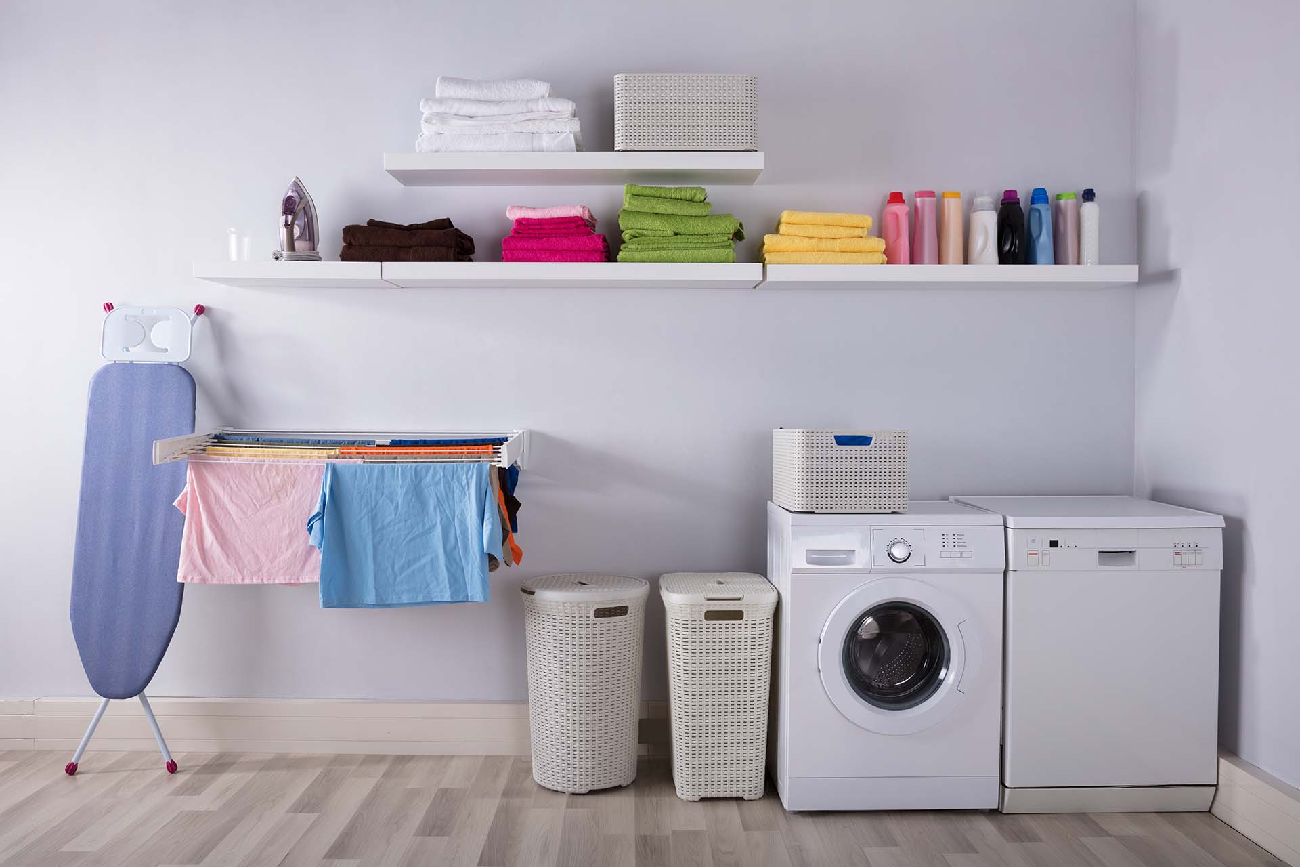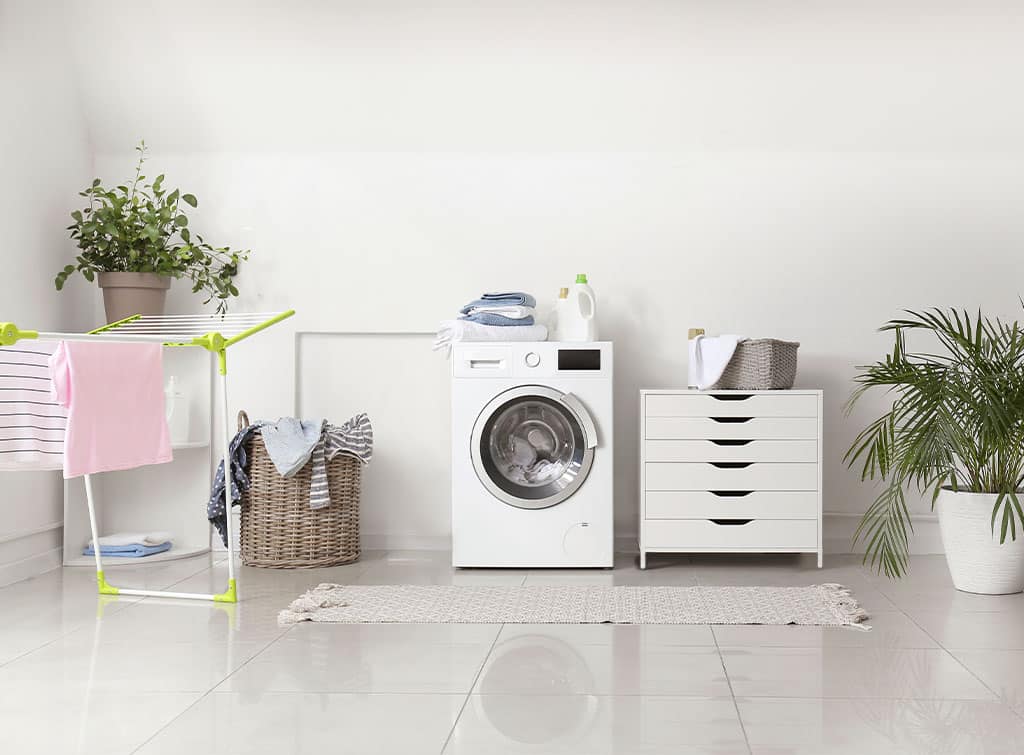Blog>Expert Advice>The bootility room: What is it and how to design one for your home
Last updated: 13 June 2024
The bootility room: What is it and how to design one for your home
The 'bootility' room. A beautifully designed, functional room with a space for everything; it might just become the favourite part of your home. Read on to find out why they're so coveted and how to design the perfect bootility for your needs.
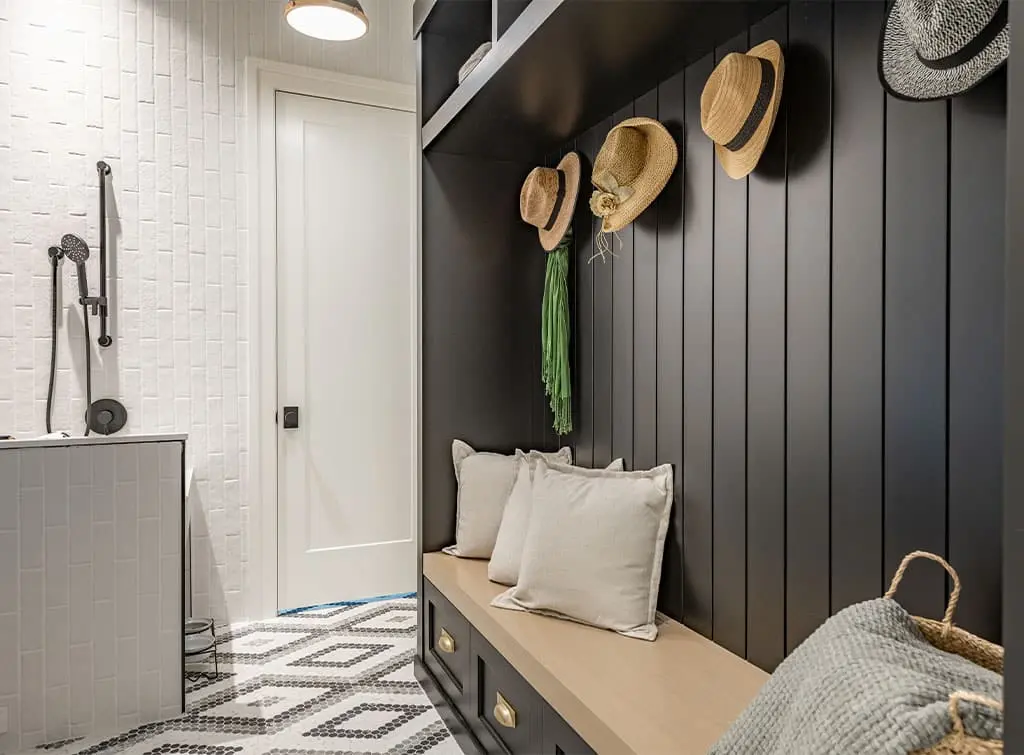
Imagine a room with cleverly planned space for everything from your washer/dryer and laundry needs to ample storage for coats, shoes, boots, and sports gear.
Not to mention a place to contain a soggy dog after a wet and muddy walk. Enter, the 'bootility'. A dreamy room growing in popularity with UK homeowners.
We share everything you need to know about the bootility room, including what a bootility room is, bootility room ideas, storage solutions, and the optimal bootility layout.
We also look at popular design choices across colours, materials, and fixtures, and practical elements such as heating, lighting, and ventilation.
Wondering whether a bootility is within your reach? We've got that covered too. We outline the typical bootility room cost to help you plan and budget for this space. Let's get into it!
See the tradespeople we've checked and recommend for your job
What is a bootility room?
A bootility is a combination of a traditional kitchen utility and a boot room in one space.
They are multifunctional rooms that are perfectly designed to cater for indoor and outdoor needs.
That includes laundry, shoe and coat storage, sports equipment, and pet supplies – all in one functional and stylish space.
Why have a bootility room?
Bootility rooms are growing in popularity - and for good reason!
Space - Not all homes have space for a separate utility room and boot room, so combining the two creates the ideal solution
Functionality - Housing everything in one room creates one central, functional space
Organisation - Keeping all laundry, outerwear, and muddy items in one room helps reduce mess and clutter from spilling into other parts of the home
Convenience - With a handy space for everything, you'll be better organised and more streamlined
How much space do you need for a bootility room?
Bootility rooms aren't just for those in larger houses. It's possible to create a functional space with around 1.5m x 2m, albeit a compact option.
Increasing your measurements to around 1.8m x 2.4m offers greater scope to house more appliances and storage.
Or perhaps you have an existing space that's crying out to be converted? An integral garage could be converted into a generous bootility room.
Alternatively, a utility extension could help you transform your existing laundry room setup.
Contact or pay a trade through Checkatrade and you’re covered by our 12-month guarantee of up to £1,000*

What to include in a bootility room
Once you have a clear idea of how much space you have to play with, the next step is to create a wish list of what you would like your bootility to contain.
A simple way to do this is to think about how you would like to use your bootility and hence the features it should include.
Consider these bootility room ideas to get you started:
Laundry: A washing machine, tumble dryer, sink and draining board, and drying racks are some of the common components of a classic utility room
Storage: A range of bootility cupboards are essential for storing coats, shoes, boots, and other items including sports gear and cleaning equipment. Floor-to-ceiling storage, with a mixture of open and closed shelving and taller cupboards offers the perfect blend. Cubby holes, baskets, and hooks will help to create a place for everything. Tight on space? Check out these 10 clever storage ideas for small spaces
Seating: A bench is the ideal place to sit and put on/take off footwear. Choose a monks bench for built-in storage underneath or look for a bench with cubby holes, which can house storage baskets within
Pets: Incorporate a pet bed in your bootility design, a bootility cupboard for their food, and hooks for dog leads. If space allows, the bootility is the perfect spot for a dog shower
17 boot room ideas to inspire every home
These inspiring boot room ideas will help to inspire the creation of a dedicated mudroom space within your home. Some people refer to a boot room as a 'mudroom' because, as the name suggests, it's the place where you remove wet, muddy outerwear and boots to keep the mess contained in one part of the
Designing your bootility room
With your wish list drawn up, it's now a case of planning the finer details. What style will you opt for? What will be the best bootility layout?
And, what other considerations need to be made to ensure your bootility is functional and practical?
1. Aesthetics and practicality
A bootility room should be the perfect blend of functional design and appealing decor, which complements the rest of your home's style for a consistent flow.
For example, if your bootility is connected to the kitchen, consider what colour scheme and finishes would work well against your existing kitchen design.
However, don't be afraid to have a bit of fun with your design choices for your bootility room, whether that's with your colour scheme, fixtures and fittings, or accessories.
Struggling to choose the right colour scheme for your bootility? Lighter tones will enhance the feeling of space. However, darker tones will be more forgiving of dirt and muck!
Don't forget to choose a moisture-resistant, wipeable paint finish.
2. Bootility layout
Planning the layout of your bootility might be easier than you think.
With a list of what you want to include in your bootility, create zones, or specific areas, for each aspect. Crucially, try to keep wet, muddy items separate from laundry appliances and equipment.
Also, bear in mind how often you'll access the various components of your bootility and plan your layout ergonomically.
For example, dog leads will be accessed daily, laundry will be done several times throughout the week, but sporting equipment might be needed less often.
3. Materials, fixtures, and fittings
Some of the key materials you'll need to select for your bootility include flooring, work surfaces, and wall coverings.
These will need to be practical, durable, easy to clean and maintain, and of course, stylish!
For help choosing the right materials in this high-traffic area of the home, check out these useful guides:
To make the most of your available space, and to achieve a quality, long-lasting finish, enlist the services of an experienced carpenter to build bespoke cabinetry and storage solutions.
See the tradespeople we've checked and recommend for your job
4. Lighting
As with any room, planning effective lighting is key. Again, consider how you'll use your bootility space and what lighting will be most appropriate.
For example, task lighting on the underside of wall cabinets will help to illuminate work surfaces.
A combination of wall lights and ceiling lights will help to create the right ambience and ensure task areas, e.g. above appliances, are well-lit.
You may also wish to include lighting within your cabinets to help find items easily.
Remember, a qualified electrician is required for electrical work. Find a local professional quickly and easily with Checkatrade.
5. Heating and ventilation
For a room that will see a lot of moisture from drying laundry, wet outerwear, and soggy dogs, a bootility room needs effective heating and ventilation.
Ventilation via a window or extractor fan or window is key to preventing moisture build-up that could lead to mould and damp
Heating via radiators or underfloor heating will help to keep your bootility room ambient and help wet items to dry quicker
Tip: Smart home automation could help you to control heating and lighting remotely, for ultimate convenience and efficiency.
6. Doors and access
The door you select for your bootility will depend on how you intend to use the space.
For example, if you need to contain a soggy pooch after a walk, a stable door can offer a suitable solution.
However, if space is of a premium, or you simply want to show off your bootility decor, opt for a pocket or sliding door.
To increase natural light, a glazed door or an arched opening works well.
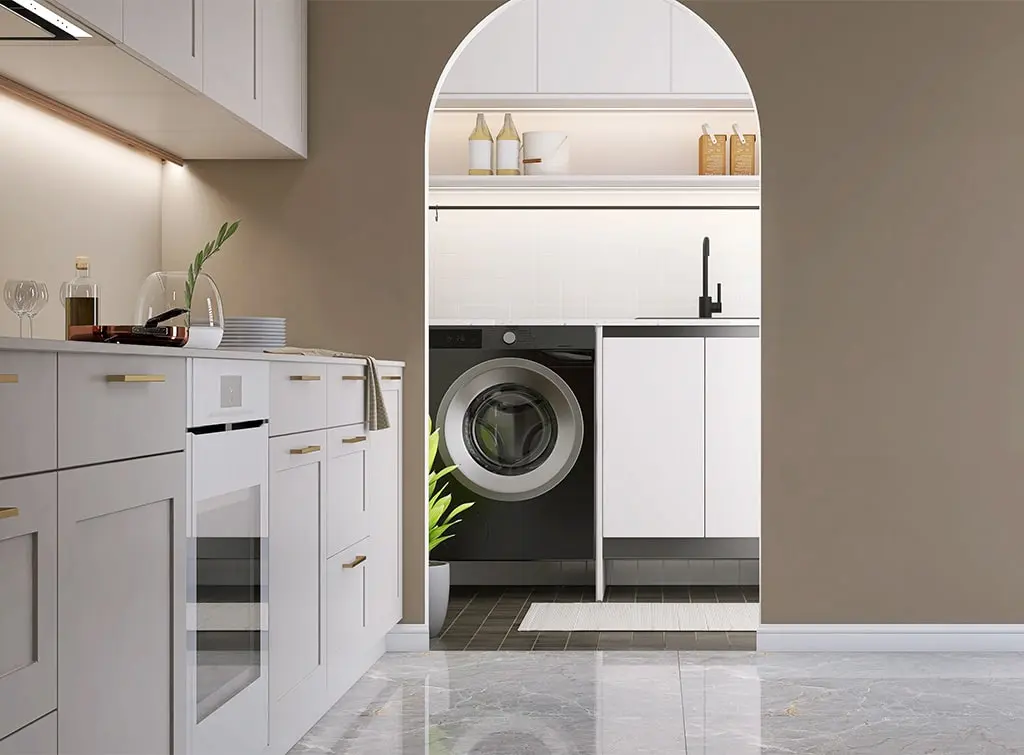
How much does a bootility room cost?
The cost of creating a bootility room will depend on the size and scope of the project.
To help plan your budget, take a look at the costs from our laundry room remodelling guide.
| Cost provided item | Unit | Range - Low | Range - High | Average cost |
|---|---|---|---|---|
| Sink installation cost | Sinks and taps | £120 | £800 | £460 |
| Sink installation cost | Labour charges | £75 | £150 | £112.50 |
| Single plug socket installation cost | Material + labour | £50 | £200 | £125 |
| Double plug socket | Material + labour | £100 | £300 | £200 |
| Custom shelving | Total cost | £1,700 | - | - |
| Plain tiled flooring cost | Per m2 | £20 | £40 | £30 |
| Mosaic/stone/marble tiled flooring cost | Per m2 | - | - | £75 |
| Victorian patterned tiled flooring cost | Per m2 | - | - | £100 |
| New washer/dryer | Per unit | £350 | £1,700 | £1,025 |
| Last updated: May 2024 Our costs are ballpark averages - get a local tradesperson to quote now | ||||
To quickly and easily get quotes from Checkatrade-approved members, try out our request a quote feature. Simply fill in a few details on the form and our trades will be in touch.

On Checkatrade, you'll only find trades who meet our high standards and pass up to 12 checks.
Key takeaways
A bootility room is a central space for both your laundry and boot room needs.
With clever planning and design, it's possible to create a bespoke solution with a space for everything, for the ultimate in functionality and convenience.
Not only is a bootility room a stylish and practical addition to your home, but it could also add value to your property.
For expert help designing the perfect bootility for your home, search your postcode for trusted tradespeople, below.
See the tradespeople we've checked and recommend for your job
More Expert Advice Articles
See the tradespeople we've checked and recommend for your job
