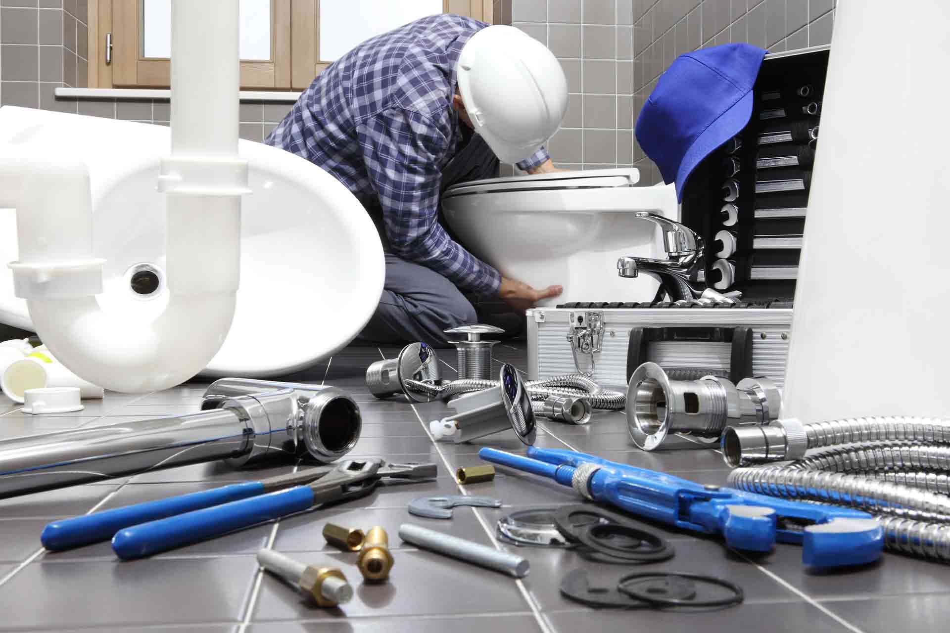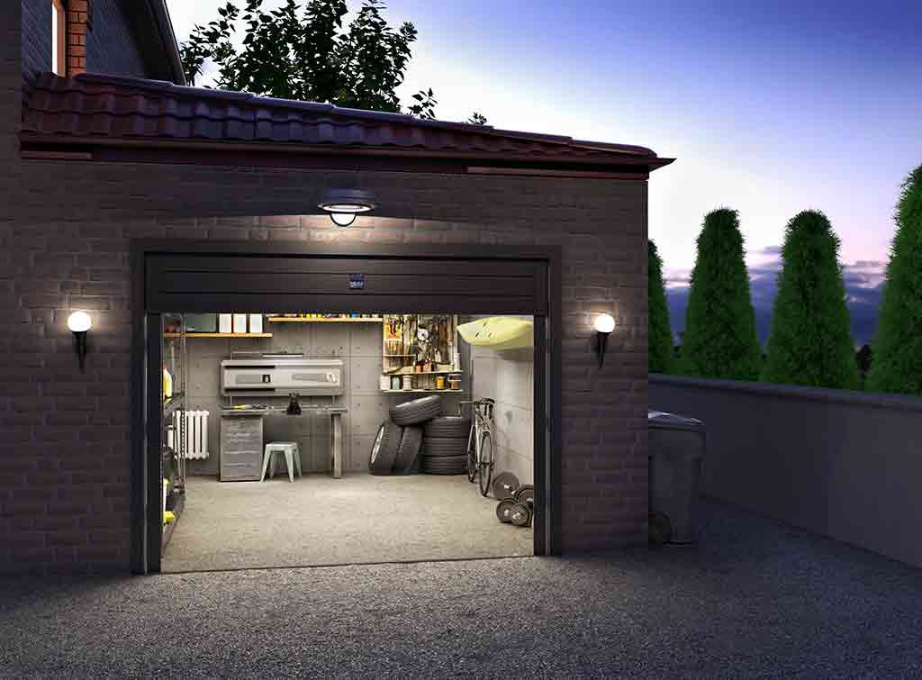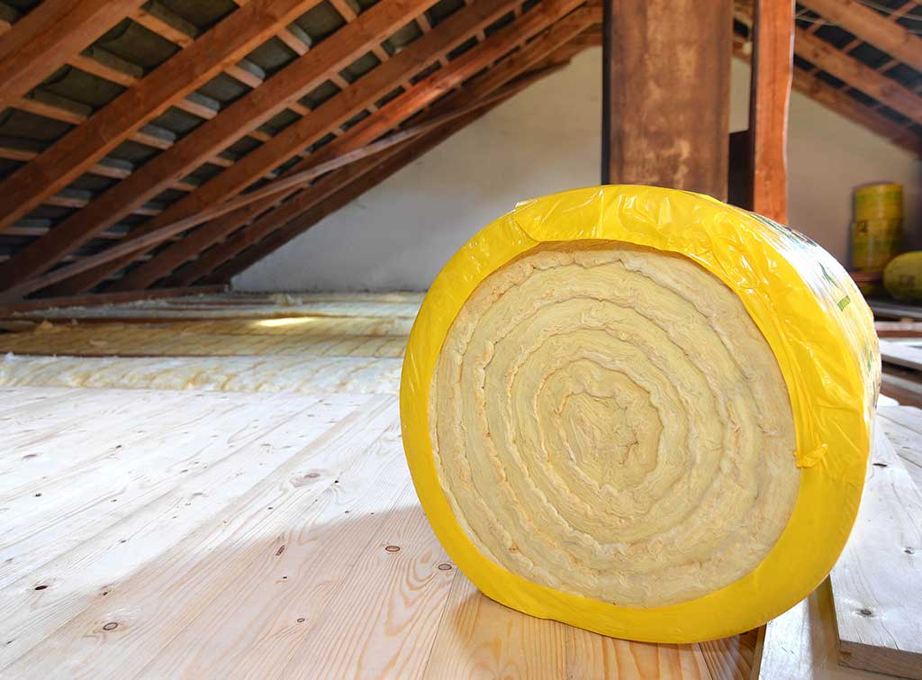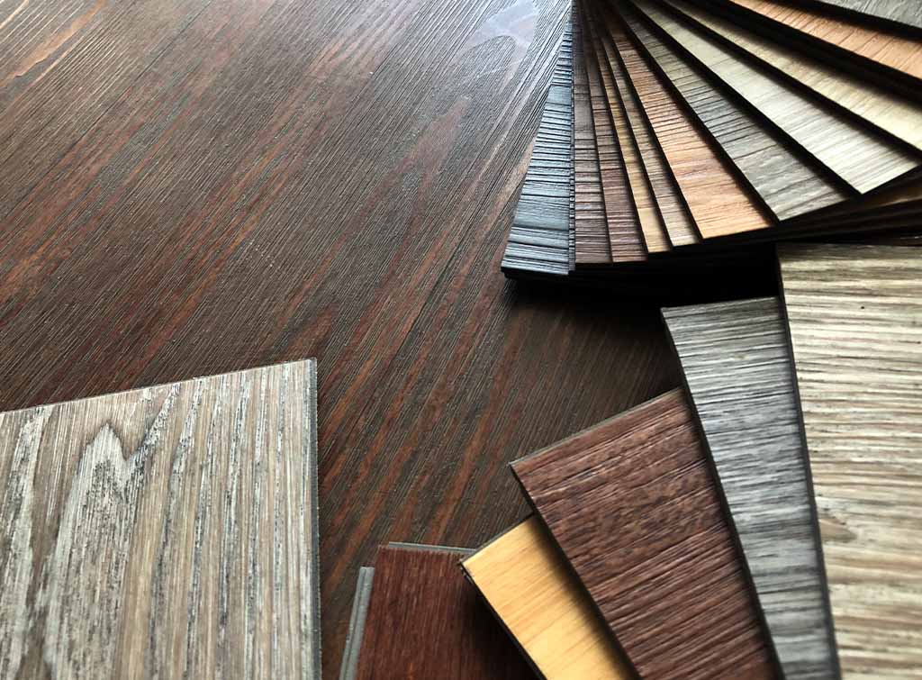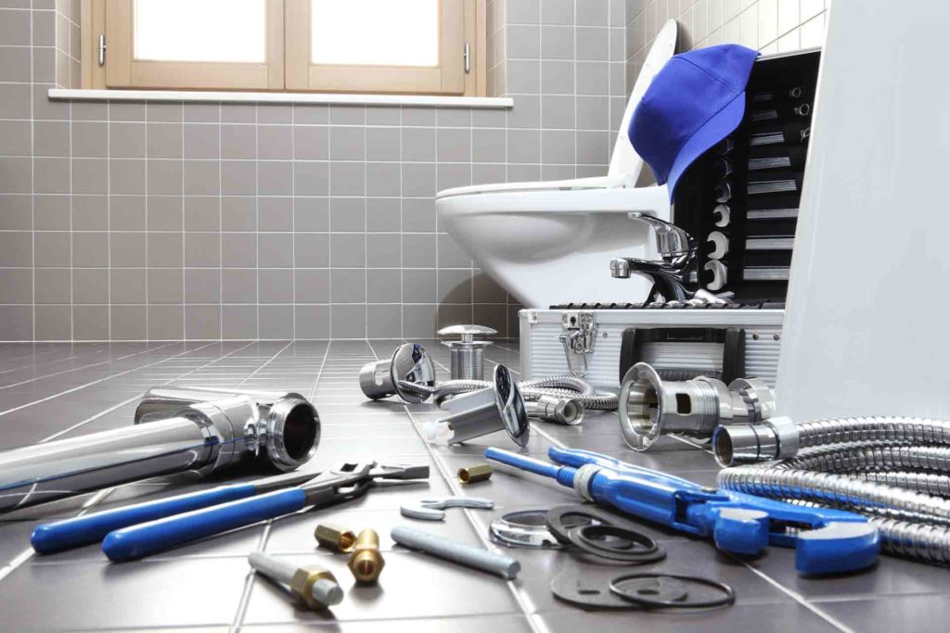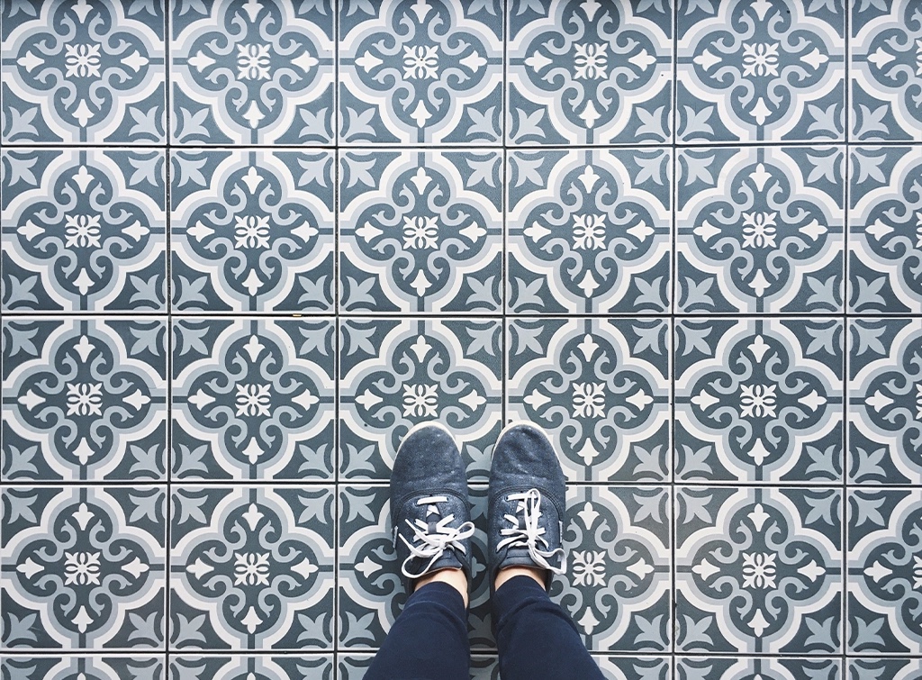Blog>Planning Guides>Planning for a downstairs toilet: all you need to know
Last updated: 18 July 2024
Planning for a downstairs toilet: all you need to know
Installing a downstairs toilet can be a valuable home improvement in more ways than one. Find out more including all you need to know when planning for a downstairs toilet in your home.
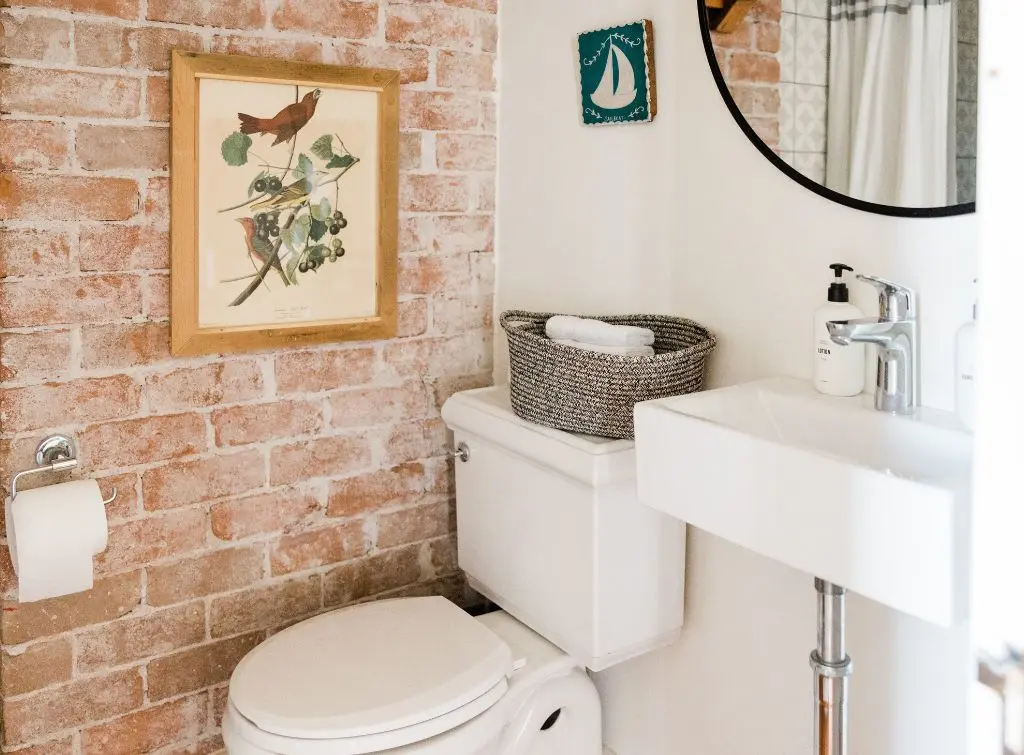
Installing a downstairs toilet is a wise move for many reasons. Having a second toilet is practical, convenient, and could even add up to 5% to the value of your home.
Our planning guide helps you to navigate this home improvement with confidence, outlining the practical and aesthetic considerations with a note on average costs too.
See the tradespeople we've checked and recommend for your job
Is it worth putting a downstairs toilet in?
As with most home improvement projects, it's important to weigh up the cost vs reward before you get going. Is it worth the upheaval of putting a downstairs toilet in?
The benefits of installing a downstairs toilet
Convenience
When guests are in your home, it's easier and more convenient to have more than one toilet. And when they're not, it reduces the strain on the main bathroom - especially during busy mornings!
Accessibility
A downstairs toilet is more accessible for elderly family members or those with mobility issues as they won't need to use the stairs. And if you've ever potty trained a child, you'll appreciate how much easier it is to pop them on a downstairs toilet!
Privacy
With more than one option, the guest bathroom can be kept separate from the main family bathroom and avoids the need for visitors to go upstairs.
Increased home value
A downstairs toilet is a big tick in the box for prospective buyers and hence can add value to your property.
The drawbacks of installing a downstairs toilet
Space
Many homeowners choose to install a downstairs toilet under the stairs. But if you don't have this option, you may need to build new walls or reconfigure existing ones to create a suitable space.
Time
Depending on the scope of your project, be prepared to deal with building control and possibly your local planning authority and have a period of disruption at home during the building works. A downstairs cloakroom typically takes between 4-10 days to install.
Cost
Installing a downstairs toilet often costs around £2,000. However, this depends on the complexity of the work and the fixtures, fittings, and sanitaryware you select. More on costs later.
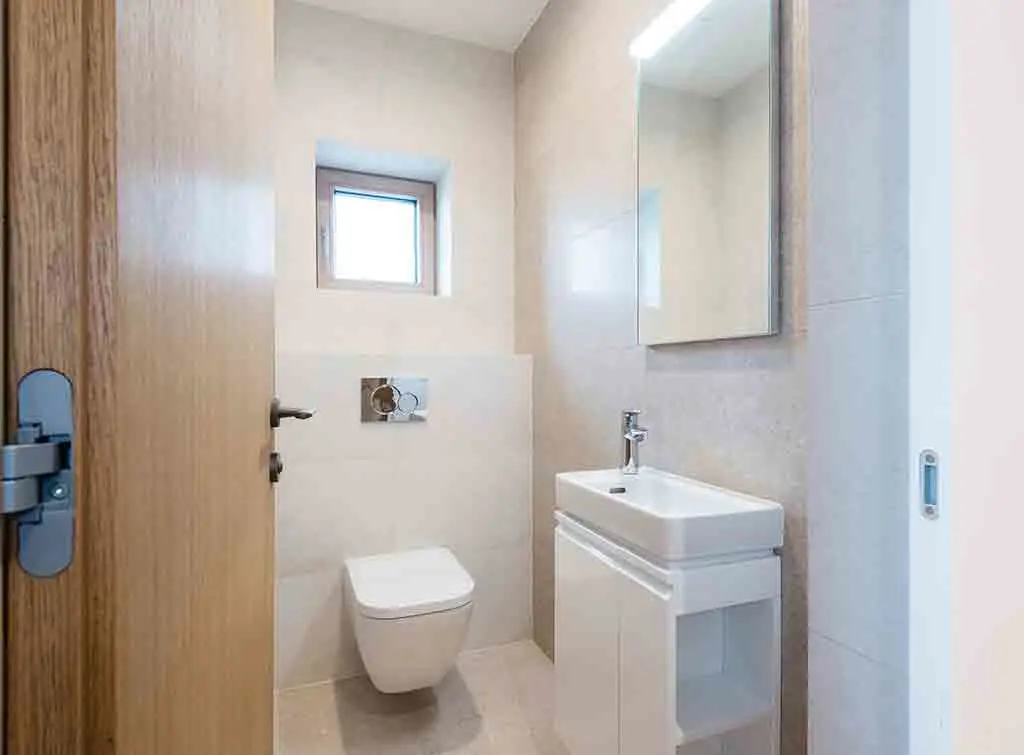
Where is the best place to install a downstairs toilet?
Installing a downstairs toilet under the stairs is a common option for UK homeowners. This is often unused space and provides just enough room for a basin and toilet.
Tip: Put the toilet against the shortest wall, i.e. the cistern facing the foot of the stairs, to maximise the available space.
If this isn't possible in your home, consider installing your new cloakroom as part of, or just off a utility room.
If you have ample space in your hallway, this may also be a possible spot for your new downstairs loo.
For homeowners planning an extension, including a downstairs toilet in a convenient spot makes sense. If space and budget allow, consider a downstairs toilet and wet room - it's convenient and a great way to help futureproof your home.
Related content: Check out house extension cost guide to help budget for this project.
Get help from qualified trades
An experienced local plumber will be able to assess the feasibility of your new downstairs toilet location, factoring in the existing plumbing and waste pipes. Search your postcode to see who comes highly rated in your area.
See the tradespeople we've checked and recommend for your job
Do you need planning permission to install a downstairs toilet?
If you're converting an existing part of your home to incorporate a downstairs toilet, and are not altering the exterior of your property, you don't normally need to apply for planning permission.
You should be able to add a downstairs toilet window on the ground floor of your property without permission
However, if your new WC is part of an extension, you'll need to obtain permission for the project as a whole
If you live in a listed building or a conservation area, different rules may apply
To be sure, it's always worth contacting your local planning authority before you start work.

On Checkatrade, you'll only find trades who meet our high standards and pass up to 12 checks.
Installing a downstairs toilet: building regs
Building regulations are intended to protect people's safety, health, and welfare in and around buildings.
When it comes to installing a downstairs toilet, various components will need to comply with building regulations, including the plumbing, heating, and electrical work.
Unless you hire a tradesperson registered with a Competent Person Scheme, you will need to get the work signed off by a building control officer.
See the tradespeople we've checked and recommend for your job
Structural considerations
From a practical point of view, how big does a downstairs toilet need to be, what do you need to consider regarding waste pipes, and what about ventilation? We cover all this and more in this next section.
Downstairs toilet dimensions
For a comfortable space that isn’t awkward to use, aim for a layout of around 800mm x 1,400mm. You should have at least 750mm between the front of the toilet and the opposite wall.
If space is limited, or you want to save some understairs space for storage, for example, you can squeeze a downstairs toilet into a space that's 700mm x 1,300mm.
However, if a disabled person will be using your new WC, the door must be wide enough for a wheelchair and there must be space within the room to manoeuvre.
Doors and walls
Take the time to plan your layout to ensure the space isn't awkward to use. Quite often, the door to a downstairs loo will swing outwards for easier access into and out of the room.
Depending on your setup, you may need to build new walls or modify existing ones to create a separate space. An experienced builder can add stud walls, build up floor levels, add insulation, and install the door, door frames, skirting, and architraves.
Plumbing and waste pipes
Your new downstairs loo will need to be connected to the water supply and the waste pipe. Factoring in how your WC will connect with outdoor drainage and the soil pipe (crucially, at the right angle for correct drainage) is therefore key.
A macerator toilet can be installed if it's not possible to connect the toilet to the waste pipe directly. Speak with a qualified plumber to discuss the best option for your home.
Windows and ventilation
If you have an existing window in the area you're planning a downstairs toilet, make sure it's obscured with frosted glass, for example, for privacy. Fitting a blind will also help.
In the absence of a window, you will still need to consider adequate ventilation to avoid the build-up of moisture, which can lead to damp. A popular solution is an extractor fan - one that powers up when the light is turned on is ideal.
Lighting and heating
If you need to heat your downstairs toilet but don't have sufficient wall space for a radiator, consider underfloor heating for a streamlined solution.
Recessed ceiling spotlights are a great space-saving option for cloakroom lighting. The addition of an LED back-lit wall mirror will give a nice glow.
Be sure to use qualified trades
Remember, for any electrical work, you must use a qualified electrician. Find top-quality, fully qualified local trades with Checkatrade.
See the tradespeople we've checked and recommend for your job
Downstairs toilet ideas
With the functional aspects covered, let's take a look at the style and design choices for a downstairs toilet.
Design ideas
While many experts recommend keeping a downstairs toilet light and bright to enhance the feeling of space, don't let this stop you from being creative with your cloakroom. If you fancy a bold wallpaper print, go for it!
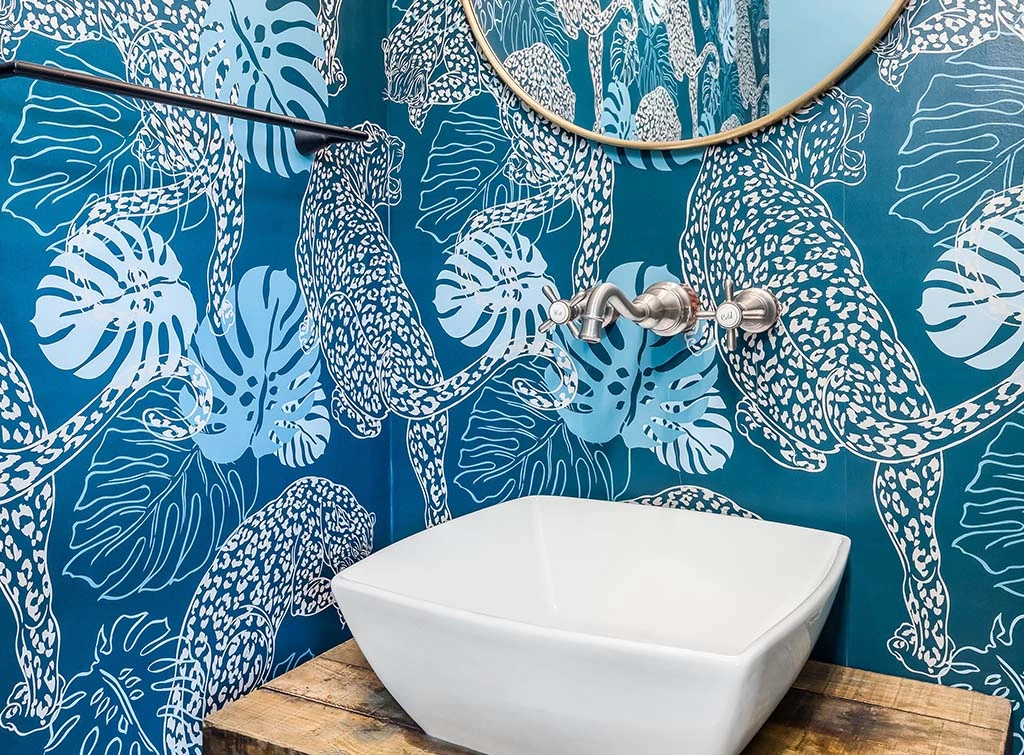
As a general rule, choose easy-to-clean, durable, and water-resistant wall and floor coverings for your downstairs loo.
Wall panelling is a popular design feature in a downstairs toilet as a clever way to add some texture to a smaller space
Tiles are a great choice, but also come with a higher price tag. If you see a pricier option that you love, use it as an eye-catching splashback
Vinyl flooring can help you create the illusion of floor tiles in a more affordable way
A mirror creates the illusion of more space as it bounces the light around. A slim mirrored wall cabinet can also double up as hidden storage
Related content: Like the luxury look? Check out our post on luxury cloakroom ideas.
Sanitaryware
When space is at a premium, take the time to plan your layout and measure up what's feasible.
A wall-mounted sink will help to create the illusion of more space due to the absence of a pedestal or vanity unit below
A corner basin with a vanity unit offers a little extra storage
A wall-hung toilet takes up less space. Tip: Hide the cistern in a stud wall to create a shelf and storage behind the toilet
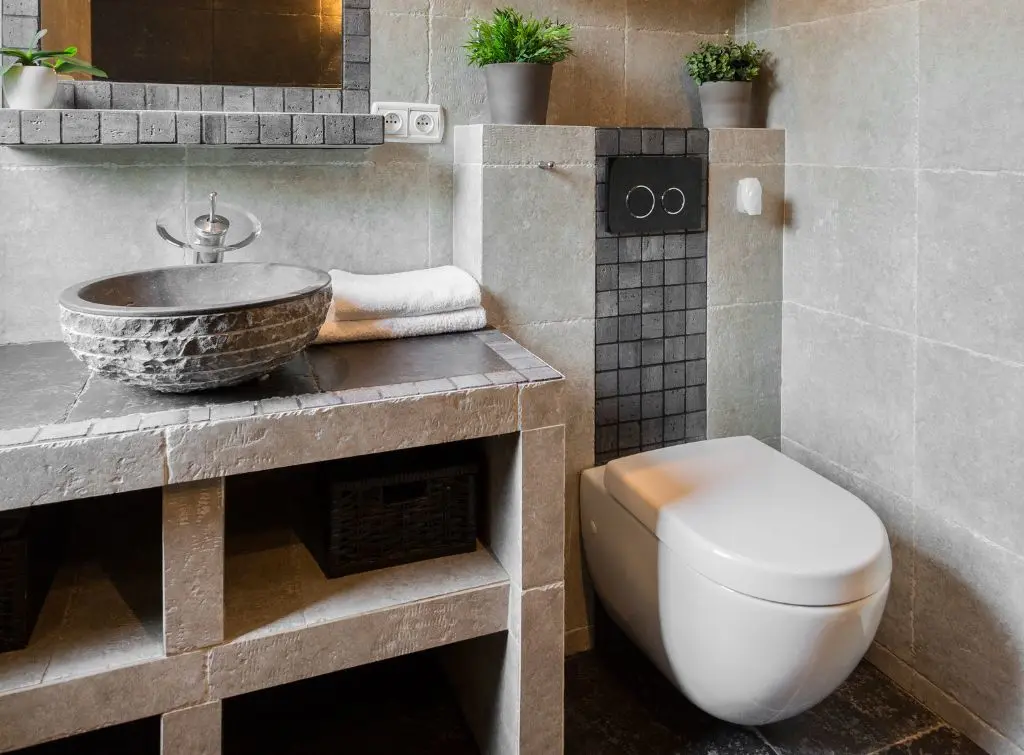
How much does it cost to install a downstairs toilet?
The average cost to fit a downstairs toilet is £950 for materials and £1,500 for labour.
However, these are ballpark figures to act as a guide. The price you're quoted will depend on the scope and complexity of the work, the fixtures and fittings you choose, and how much labour you need. For example, you may wish to save money by painting or tiling your new WC yourself.
Several tradespeople can be involved in installing a new downstairs cloakroom, including a plumber, plasterer, tiler, electrician, and builder.
To help budget for this work, take a look at our guide to the average cost of the most popular trades.
Installing a downstairs toilet cost guide
Increase the value of your home with our installing a downstairs toilet cost guide. With prices, information and tips for adding a convenient, stylish second toilet.
Find trusted tradespeople to install your new downstairs toilet
Feeling confident to move forward with your home improvement project? Search our leading directory to find experienced tradespeople to help turn your vision into a reality. Simply add your postcode to the box below to get started.
See the tradespeople we've checked and recommend for your job
More Planning Guides
See the tradespeople we've checked and recommend for your job
