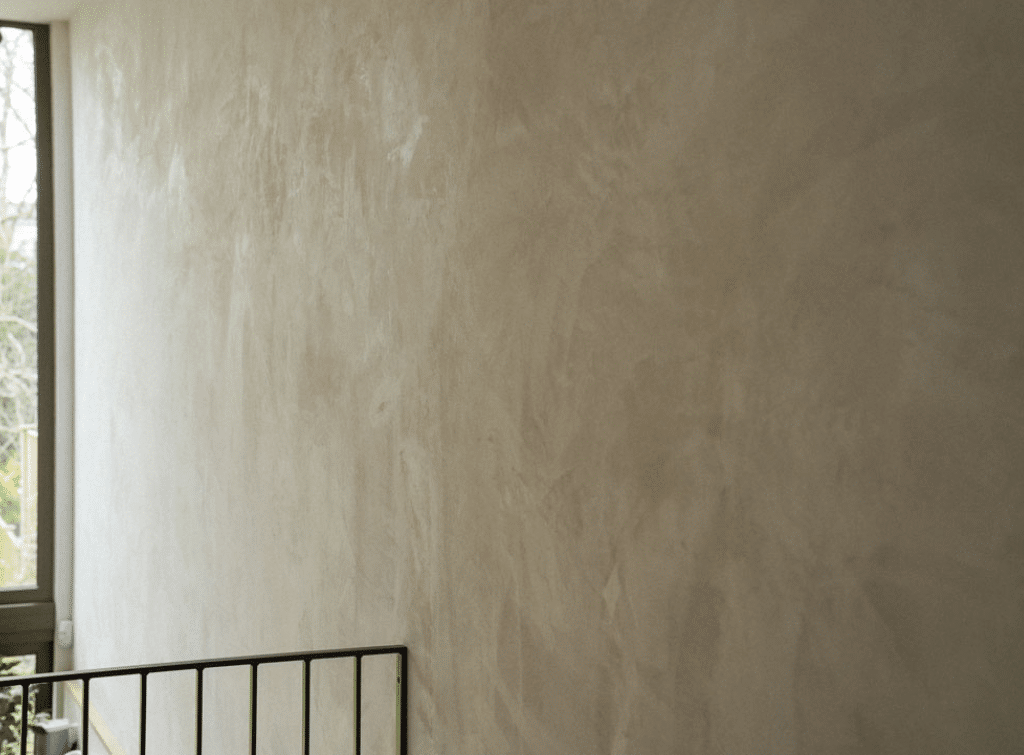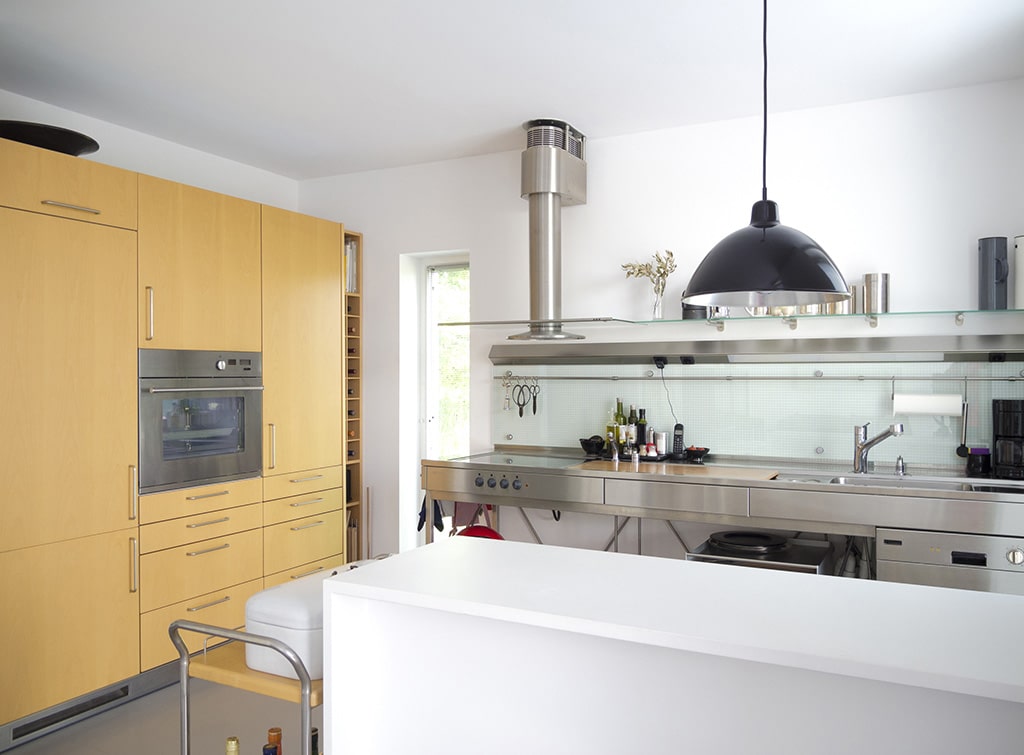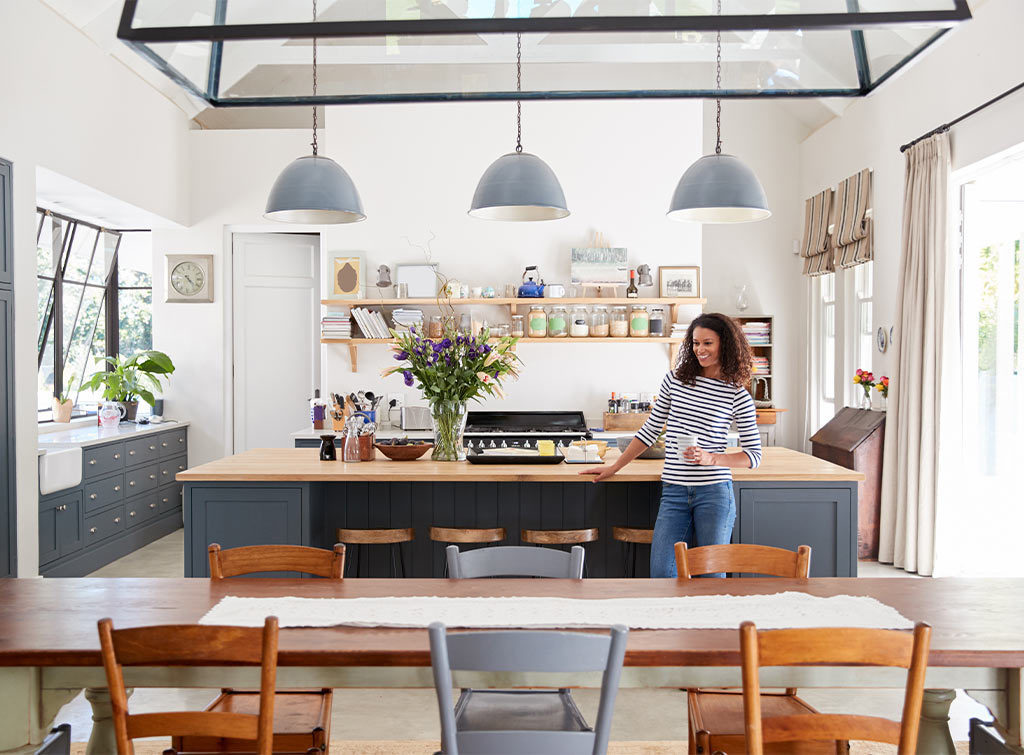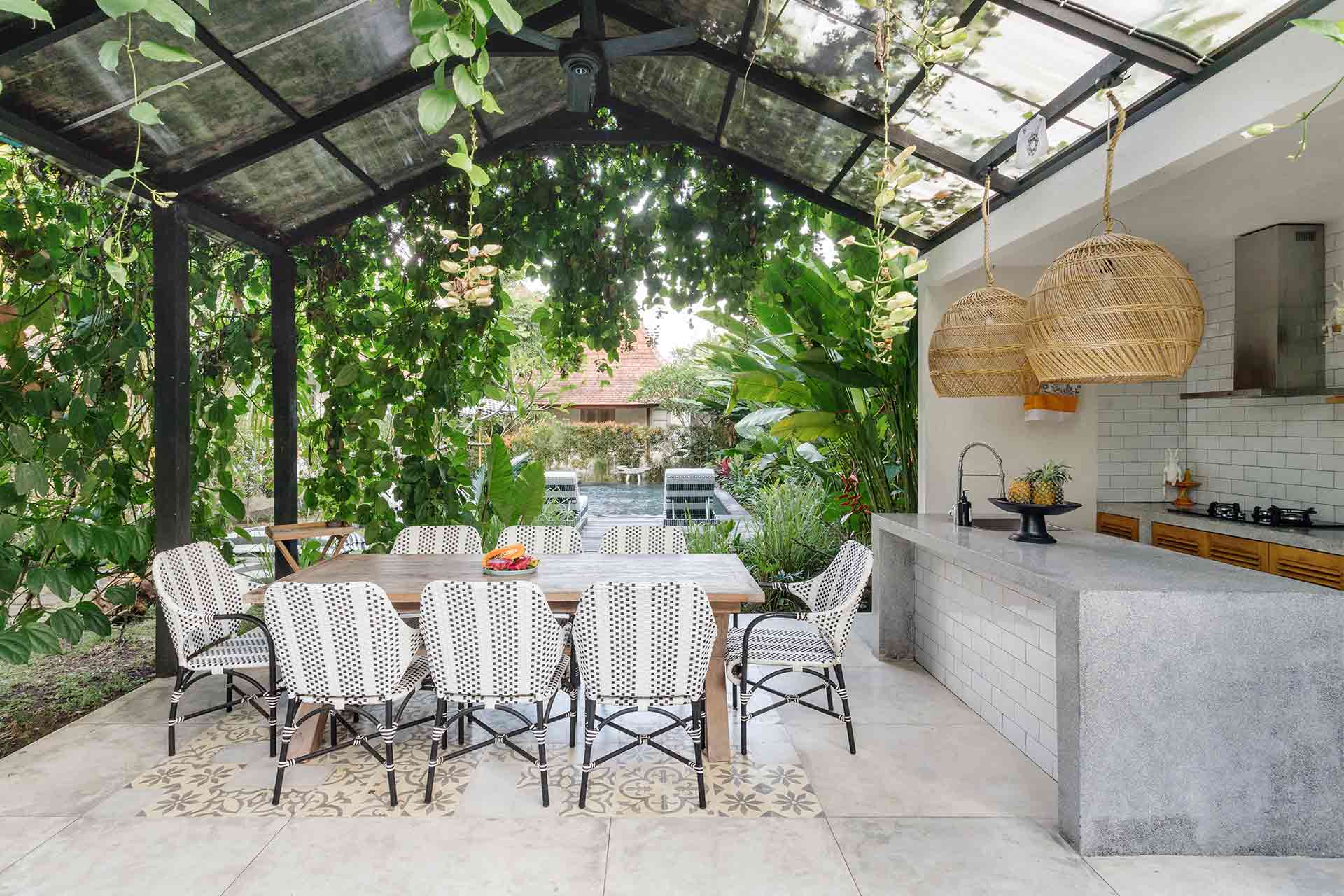Blog>Ideas>Open plan living ideas to inspire your modern home
Last updated: 16 February 2024
Open plan living ideas to inspire your modern home
If you want to truly maximise space and get the most out of your open plan living area, it requires careful planning and smart design.

Open-plan living ideas are increasingly popular in contemporary homes as homeowners consistently move away from closed-plan living.
It's no wonder when open-plan homes are light, airy and incredibly multi-functional. They let you watch unruly toddlers as you cook dinner, do yoga, work from home, entertain friends, and bring families together.
Read on for the best open-plan living ideas that other homeowners have embraced to transform their home.
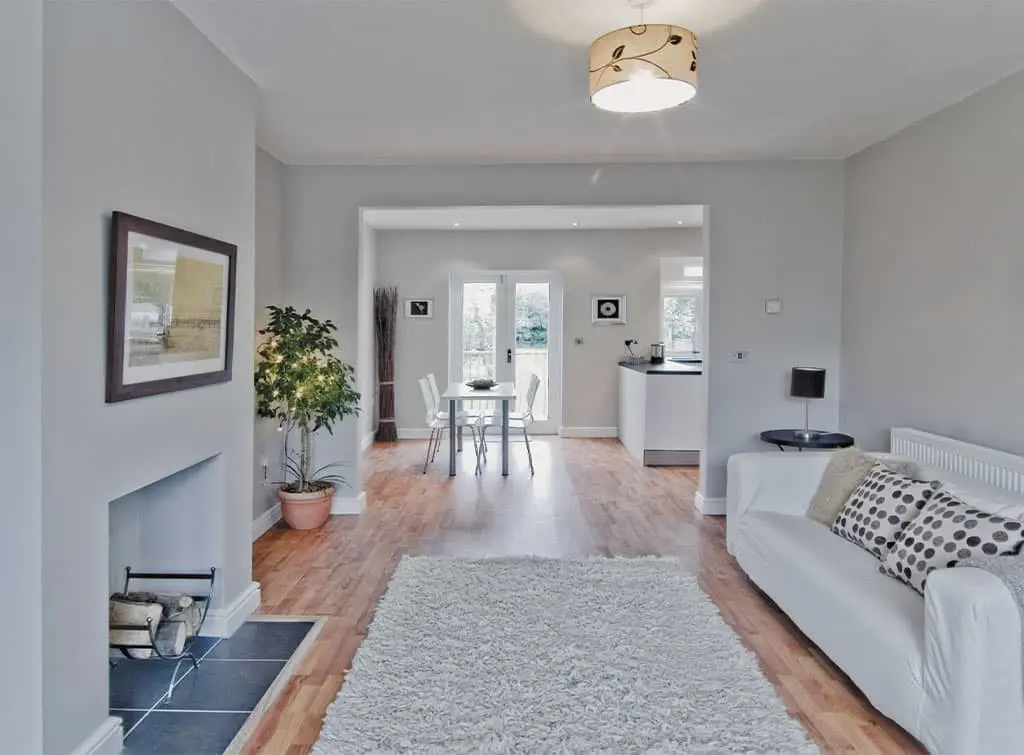
What is open-plan living?
Open-plan living spaces are versatile without the walls and doors that usually separate rooms. Usually, walls are knocked out, or an extension is added to create enough space to incorporate living rooms, dining rooms and kitchens.
Open-plan living ideas can transform any traditional room into a gym, home office, classroom, or anything else.
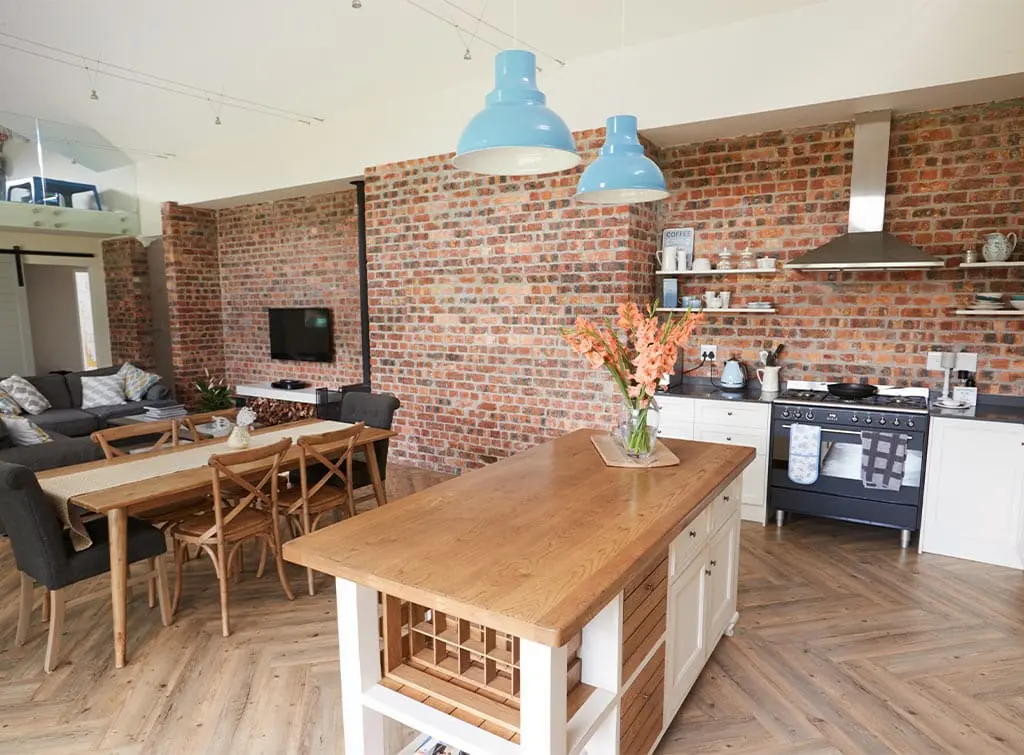
Planning your open-plan living
Creating an attractive, practical open-plan space is more complex than simply moving furniture around or knocking through a wall. To maximise space, careful planning and intelligent design are essential.
Before you call in the builders, consider what you need from your open-plan space and how it will fit into your and your family's daily life.
Do I need building work to make my home open-plan?
Before implementing your awesome living room ideas, consider what building work you need. A minor renovation project might only involve creating zones with paint, decor, and furniture.
But, turning traditional Victorian homes with many separate spaces into bright and spacious open spaces will require removing a wall or adding an extension.
Removing load-bearing walls
Any open-plan living idea that combines two or more rooms often requires the removal of load-bearing walls. Because these walls support loads from the floors above, like first-floor joists or other partitions, it is vital to call in an experienced builder.
A trusted builder can inform you how to remove adjoining walls safely and whether RSJs, lintel beams, columns or posts are required.
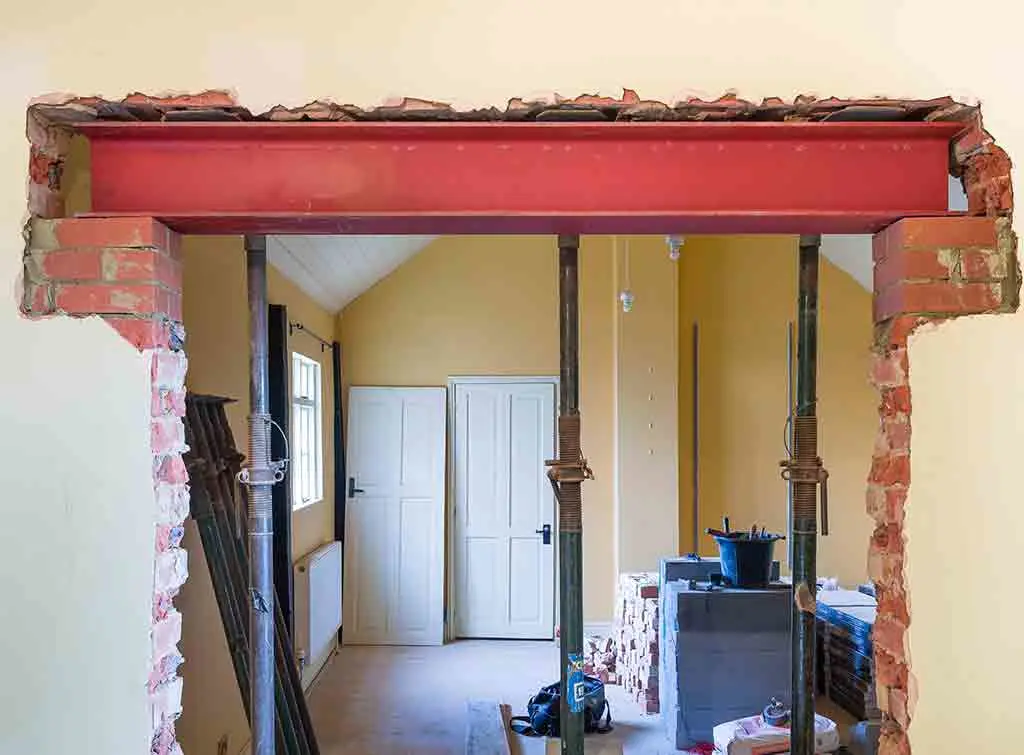
Next, you'll need to consider whether there are changes to the placement of:
Doors
Floors
Windows
Radiators
Light fittings
Electrical sockets
This sounds like a lot of work, but turning two rooms into a bright, open space is straightforward with the right team. We recommend calling professional tradespersons to complete the renovation work safely and to the highest standards. The results are always worth it.
How do you style an open-plan living room?
Knowing how to style an open-plan living room/dining room can mean the difference between a flowing aesthetic and one that looks disconnected.
Using the right colour combinations and home decor is an easy way to create cohesion while maintaining zones.
Check out all our top tips below.
Creating zones in your open-plan living
Knowing how to zone is essential for creating inviting but distinct open-plan living areas. Some great zoning options include;
Create a split-level layout with steps
Use separate statement lighting per zone
Use wallpaper to separate living areas and kitchens
Optimise zones with varying flooring or ceiling heights
A folding screen or glass sliding doors can create separation
Contrasting colours construct clear zones and pizazz
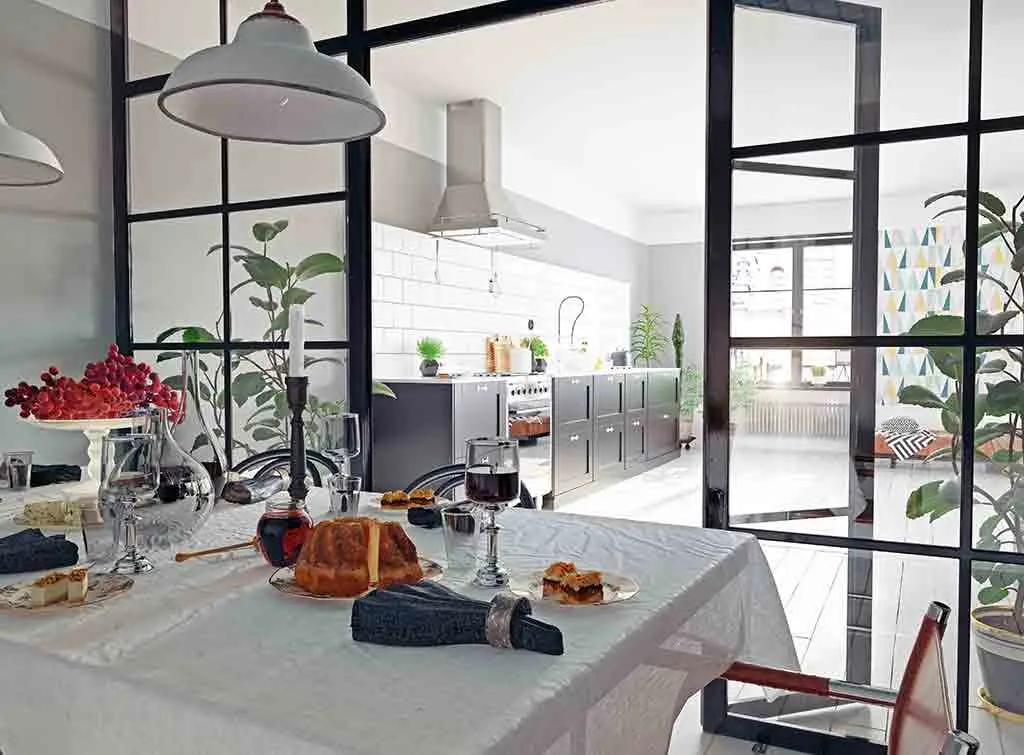
If you like the feeling of space but want to incorporate clearer boundaries and quiet zones, try a broken plan or semi-open play living area.
A home office lets you work from home in peace while your partner watches the football or your children dance to Sesame Street in the living room. Opt for glazed walls and doors or partition walls with an opening between each zone to combine open-plan living with the option to close off the spaces.
How do I decorate my open-plan living room?
Whether your project is big or small, there are plenty of ways to transform your space into an open-plan living area full of personality and warmth. Here are some great options.
Coordinate with colour
Try to keep a consistent aesthetic throughout. Choosing similar textures and colours between rooms will make sure your space is cohesive, especially in tiny homes. For pale blues, grey or other neutral colour schemes, include different tones to create depth and layers.
Ground yourself with neutrals, like muted, earthy tones, for a more relaxed vibe. Paint choices and natural materials and textures such as plants, jute and wood are an easy way to do it.
Warm, neutral tones are popular for 2023, but blues, browns and greens remain a staple interior design choice for living room ideas.
Even with neutral bases, adding plum and mustard tones brings a warm yet vibrant sense of colour to open-plan spaces. These spicy ocher notes pair well with light and dark furniture, adding warmth and a family home feeling to any open-plan area.
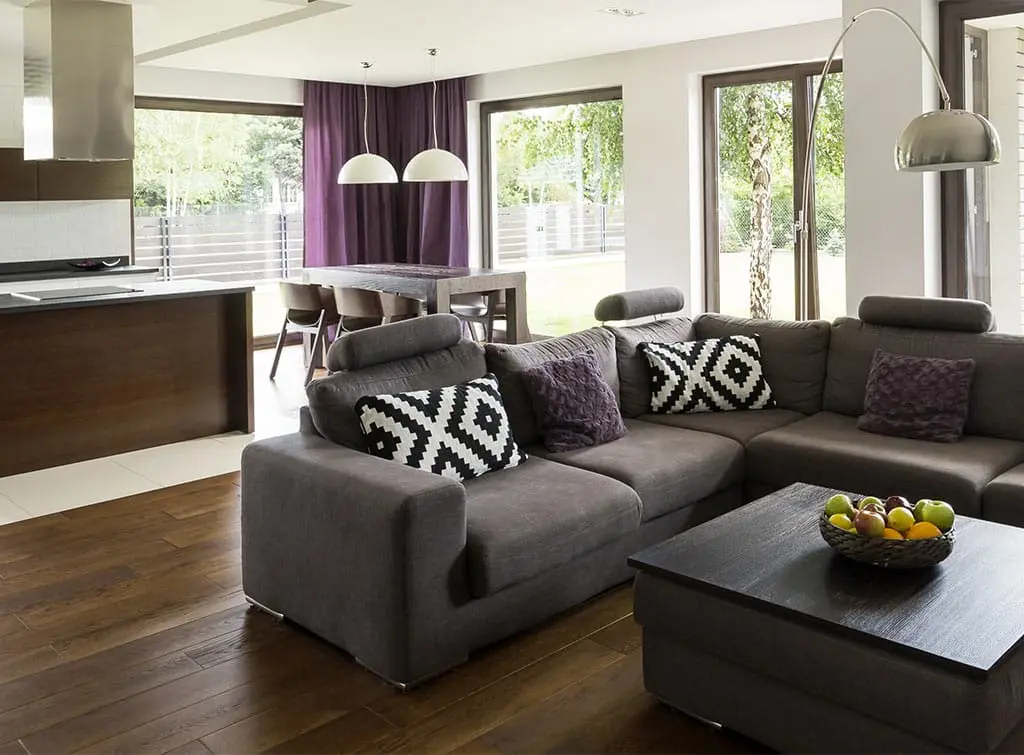
Be clever with small spaces
Small places can look better if you go big. Large mirrors and huge rugs can ground a zone, making it seem bigger. Choose furniture that sits low to the ground to make your ceilings appear higher, like sofas and coffee tables.
Or, choose leggy furniture that takes up less visual space and is easy to move around to create an airier feel.
UK terrace houses are often tight on space, so most of every bit of space you have. If there's any space in your living room/dining room, use that space to create a designated play area, reading nook, office space, exercise zone, or whatever you like.
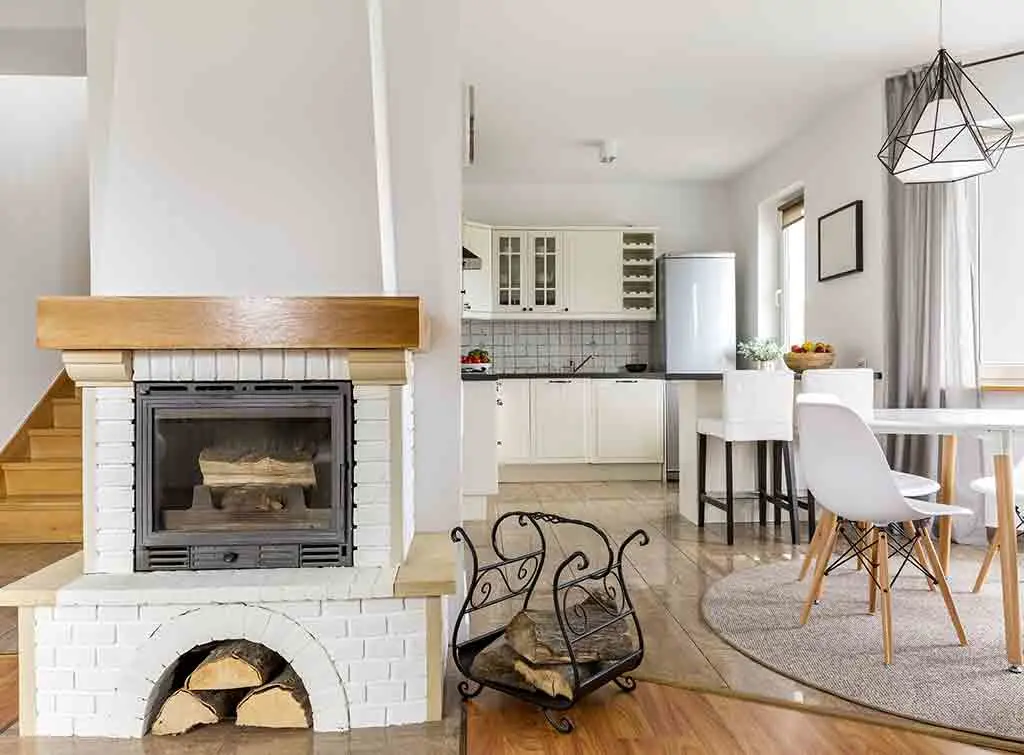
Break from tradition
Victorian or period homes are full of small rooms fit for designated purposes. Feel free to turn what was once a dining room and living room into a new open-plan playroom, home office or mini-gym.
Or you may fancy an entertainment room/bar/dining room. When zoning your new open-plan living ideas, corners make excellent reading nooks, bars and play areas.
You may need to do some remodelling, but as mentioned above, don't knock through any supporting walls, and always call a professional builder for advice.
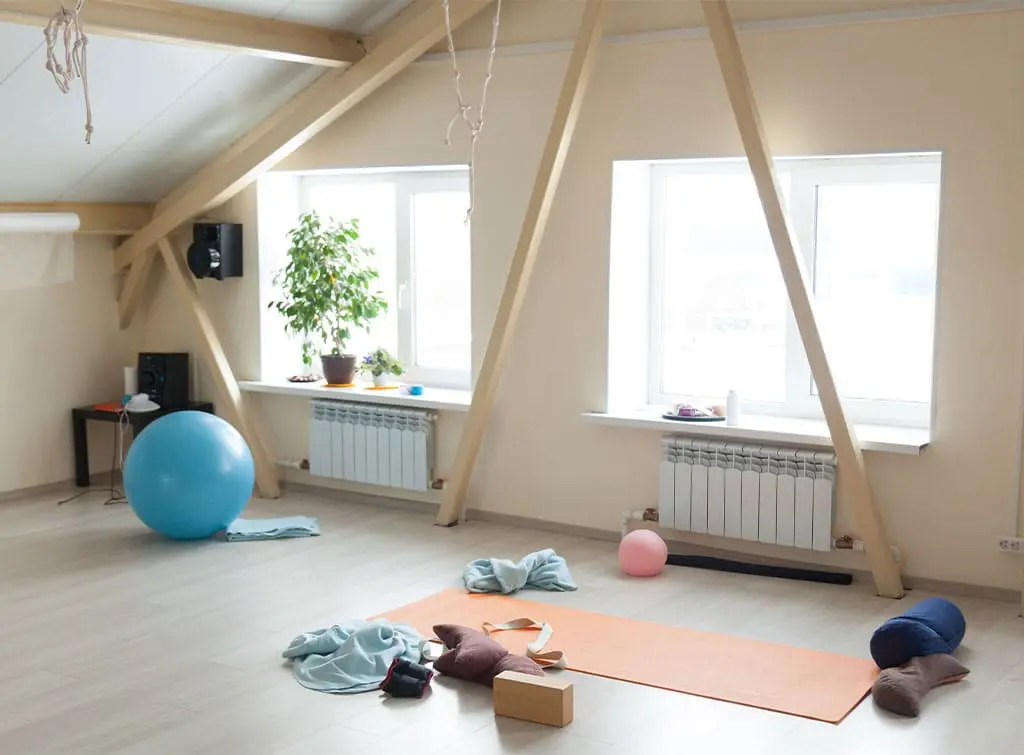
Pair a white kitchen with a colourful living/dining room
Pairing a white kitchen with a colourful living room provides a free-flowing space full of energy and tranquillity. Use a bright white for the kitchen to create an inviting space where the kids love eating, playing, and doing homework.
Choose colourful paint, wallpaper, furniture and home decor in the rest of your attached living area to create a fun contrast.
Optimise lighting
Use a strategically placed pendant or cluster of decorative lights over a striking kitchen island. Any guests' eyes will be immediately drawn to the kitchen, creating a clear sense of purpose between the kitchen and the living room.
Contrast this with lower-level, warming lighting in your living room, such as table lamps around seating areas and reading nooks. Dimmable options are also great for enforcing relaxing zones like seating areas.
Other excellent lighting options to create a sense of separation include wall lights, LED spotlights and under-cabinet lighting.
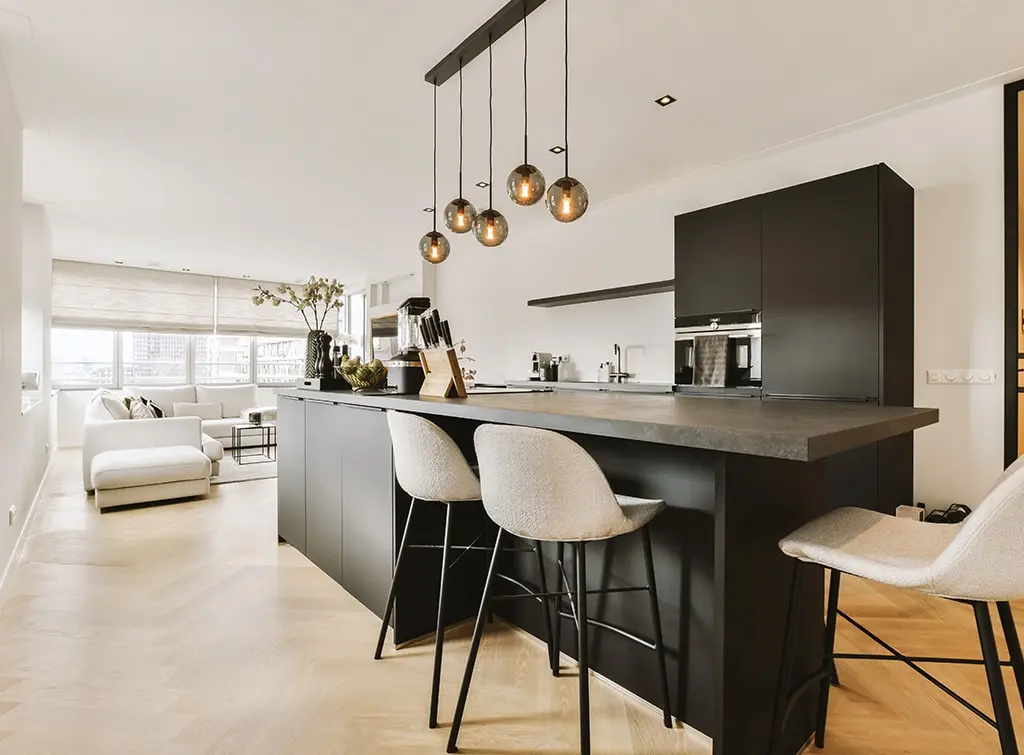
Use decor for cohesion
Taking your interior design scheme through your open-plan kitchen/living areas is essential for cohesion. Aim for creating zones with clear distinctions by combining colour and texture. Opt for sofas, kitchen island, bar stools and coloured kitchen cabinets.
In contrast, texture can be an excellent tool to create a distinction and make it evident that your living/dining space/home office is an entirely separate space from your kitchen.
You can play with different materials to develop distinct spaces.
For the dining area and kitchen, harder materials and surfaces create spaces that say, 'I'm for cooking.' To zone your open-plan living area, try softer, plusher materials to create a space clear for relaxing.
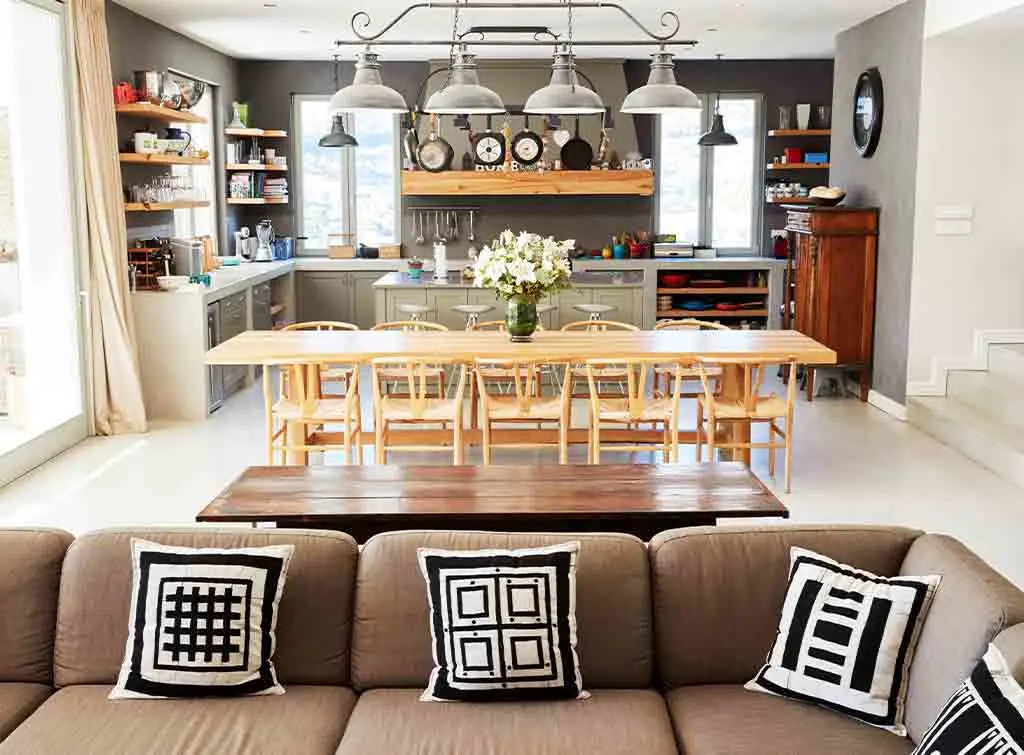
Is an open-plan living space a good idea?
Open-plan living ideas are perfect for those who like big, airy rooms, entertaining guests and socialising with family. It can serve as many purposes as possible, from cooking, dining, relaxing, and even working from home. It's all about making a space unique to you and your needs.
Hopefully, you'll agree that open-plan living spaces are entirely worth it. If you're planning an open-plan living space in your home, the Checkatrade Search tool is a perfect way to find local and trusted tradespeople in your area.
Whether you're planning an extension, knocking down walls or moving plumbing, we have the architects, designers, plumbers, electricians and builders to help you bring your open-plan vision to life.
Want to know what it might cost to open up your living space? Then check out our open-plan living cost guide.
More Ideas
See the tradespeople we've checked and recommend for your job
