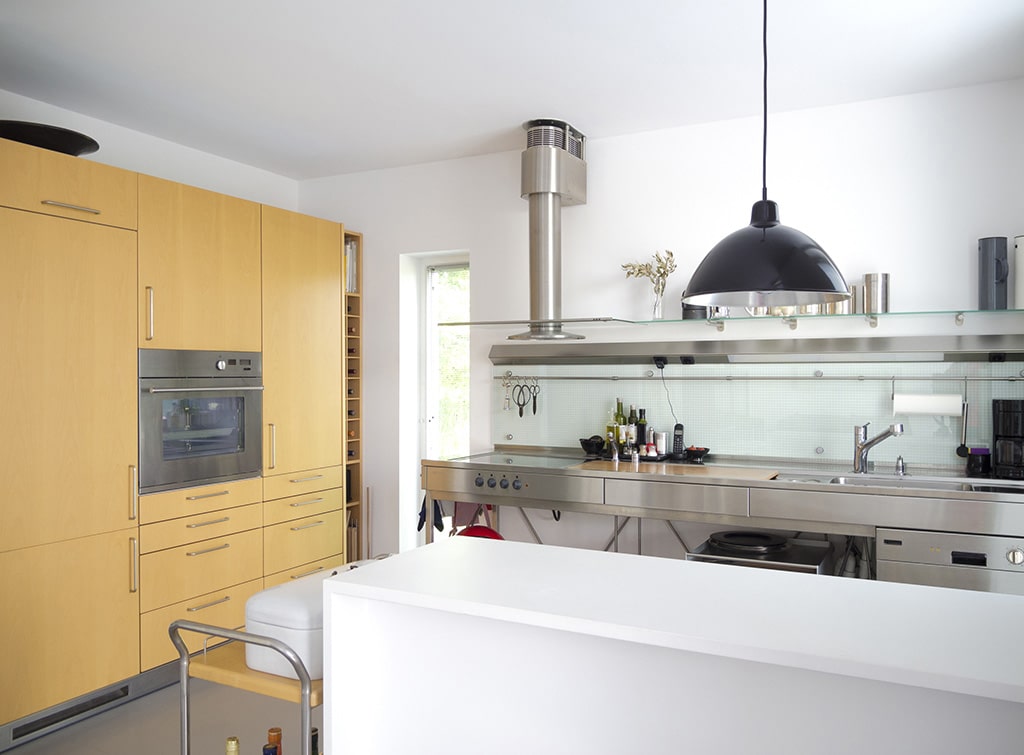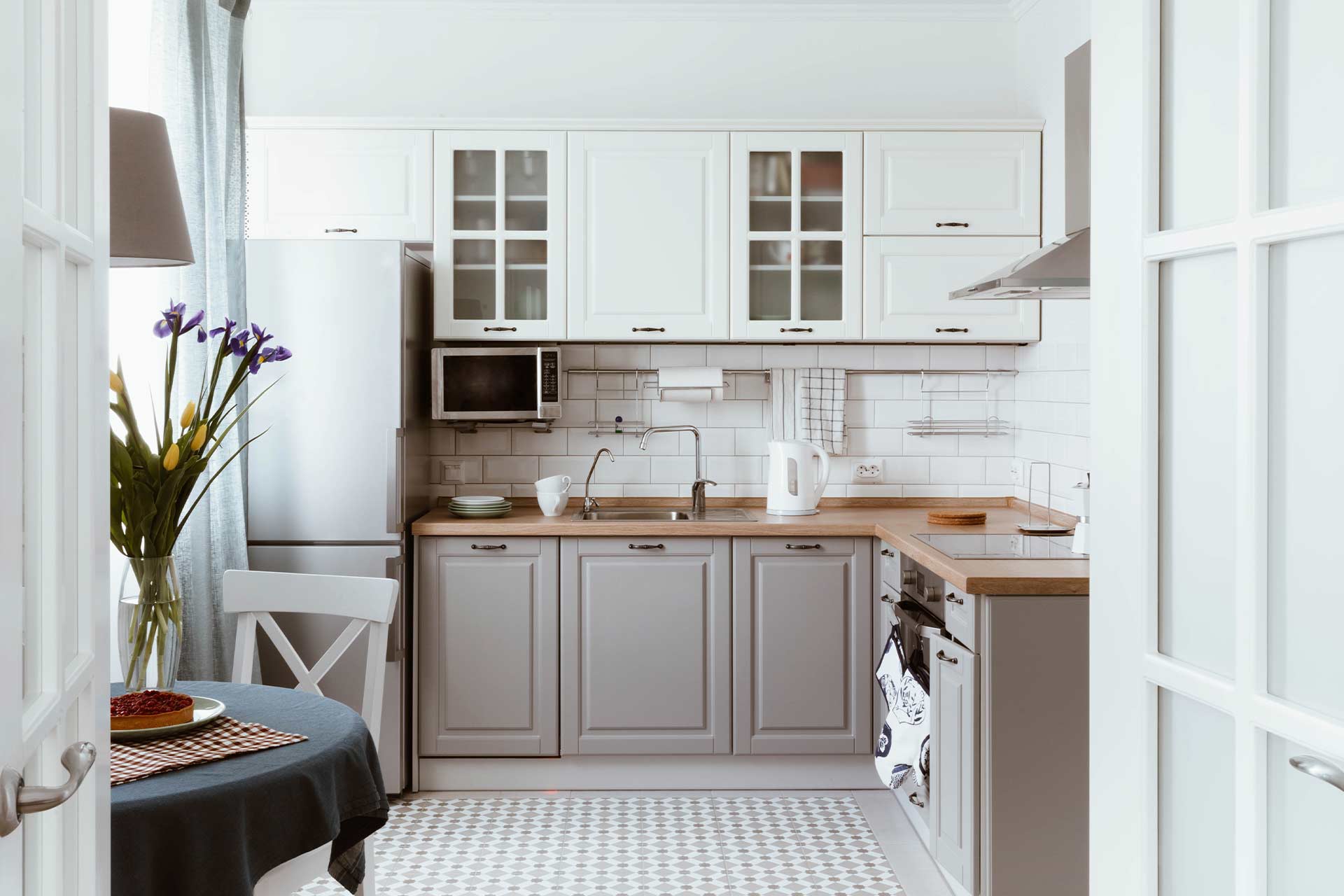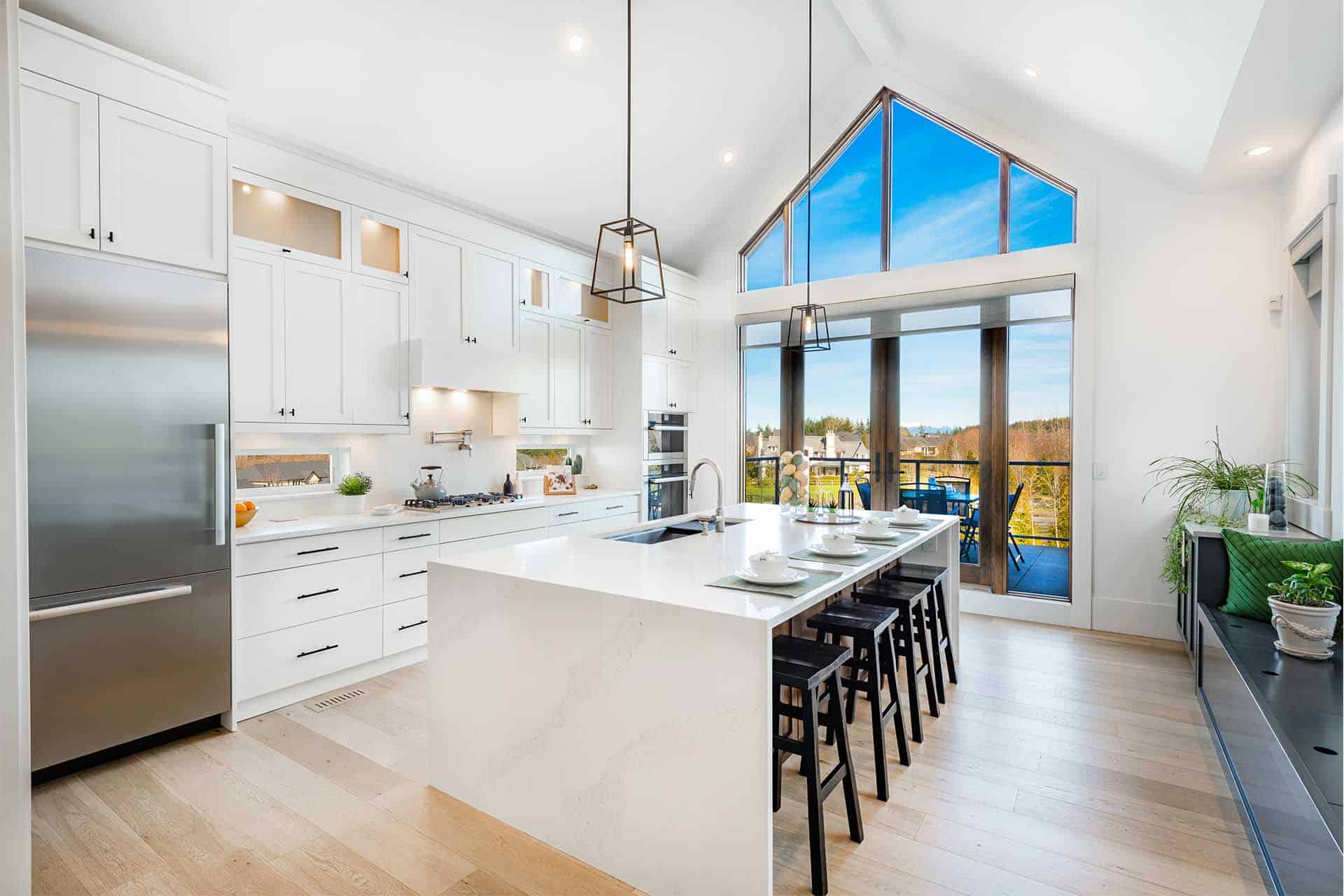Blog>Ideas>Small open plan kitchen living room ideas for all budgets
Last updated: 29 September 2023
Small open plan kitchen living room ideas for all budgets
Just because you have a small kitchen, that doesn’t mean you have to miss out on open plan living. These small open plan kitchen living room ideas will have you covered.
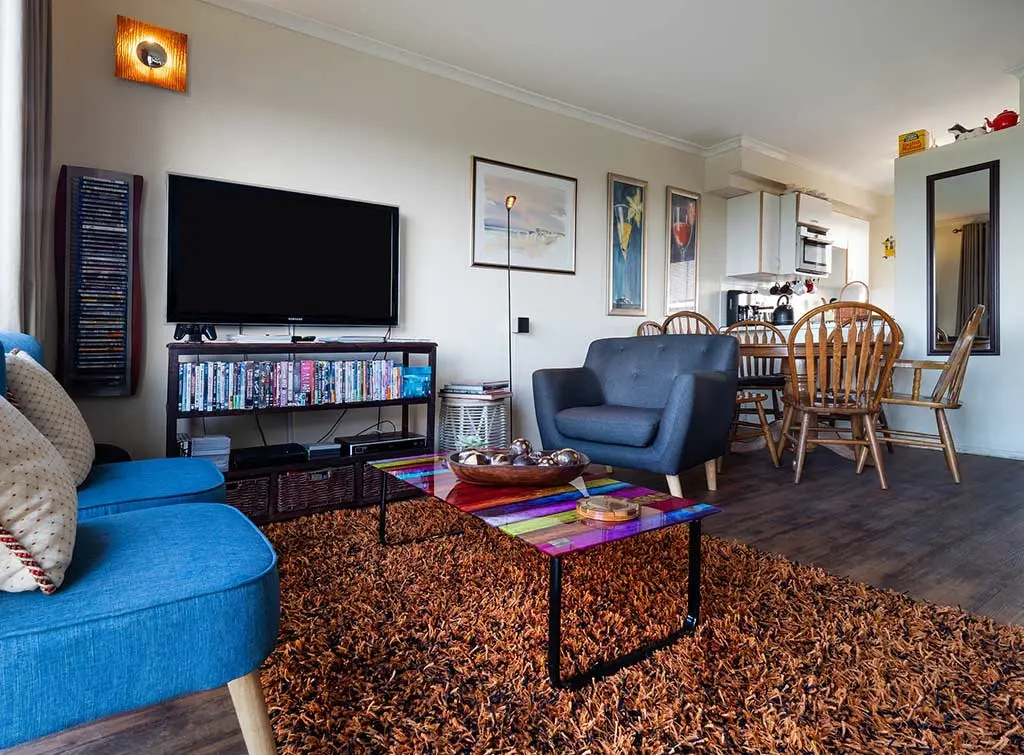
What modern homeowner doesn’t crave a sociable open plan kitchen? If you’re lamenting the fact that your kitchen is too small for open plan living, it doesn’t have to be this way. These small open plan kitchen living room ideas will help you to maximise your space to create the sociable kitchen you’re dreaming of.
1. Use light colours in your small kitchen
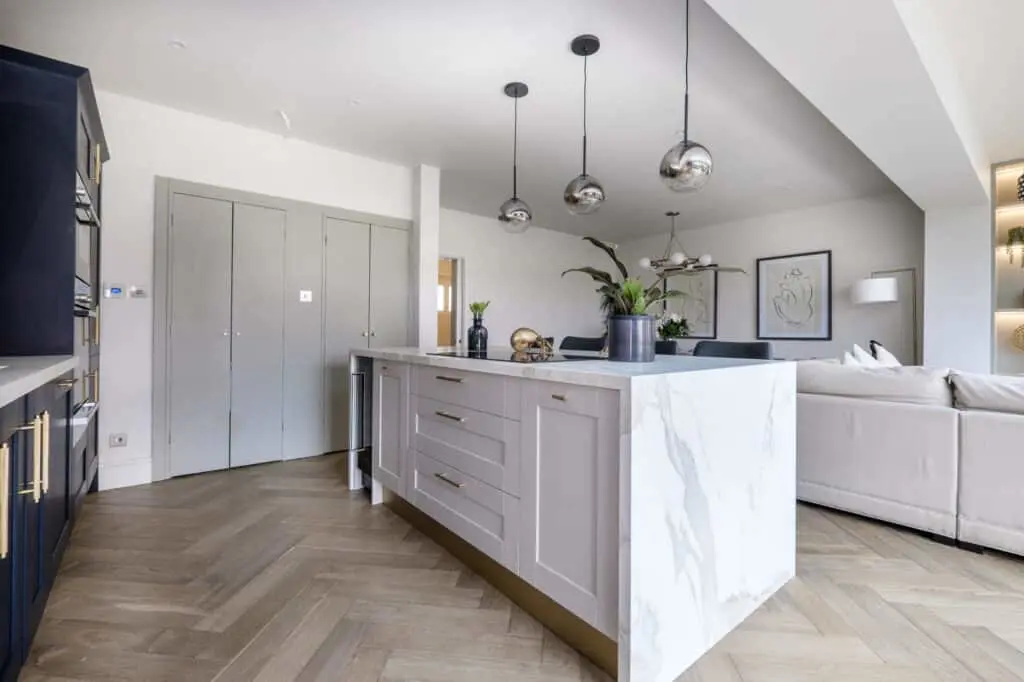
First things first, light kitchen colours such as white and cream can help to increase natural light in your kitchen and make a small space feel bigger. This kitchen combines white walls and light marble countertops with other pale neutrals. The homeowner has also added a wall of dark kitchen cabinets, which help to draw the eye into the bright centre of the space.
2. Add a breakfast bar to your small kitchen design
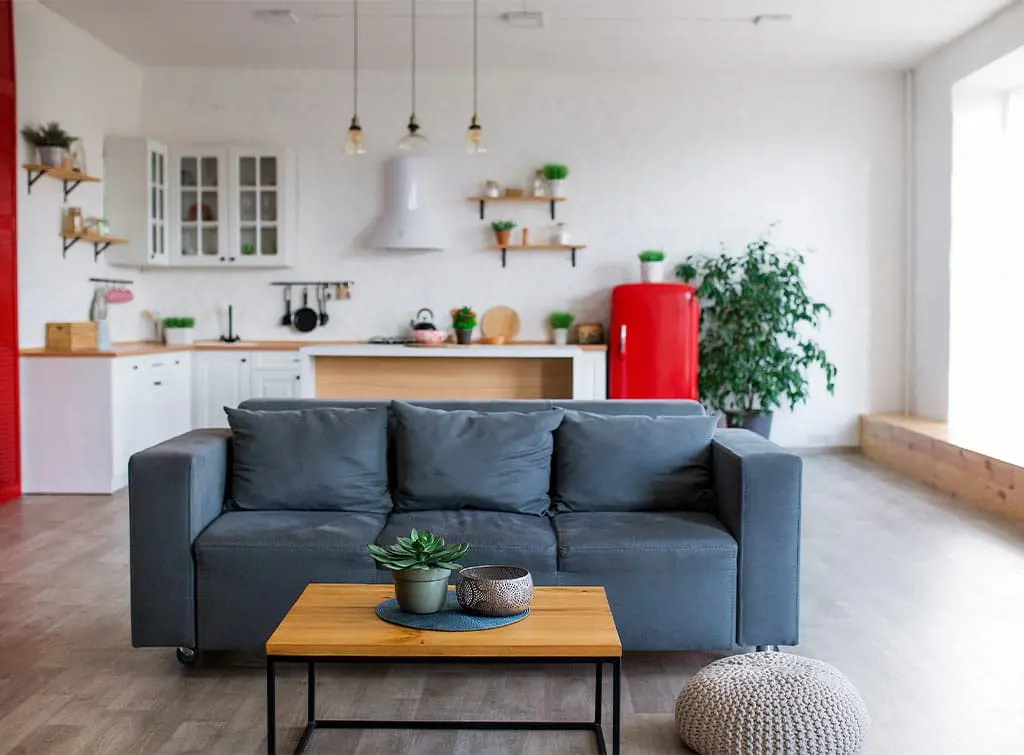
If you’re dealing with a small kitchen, you might not have room for a dining table and sofa. This homeowner has switched out a dining table in favour of a built-in breakfast bar to get the best of both worlds. We also love how they’ve used glass-fronted kitchen wall units and shelving for kitchen storage, to open the space up.
3. Create contrast between your open plan kitchen dining areas
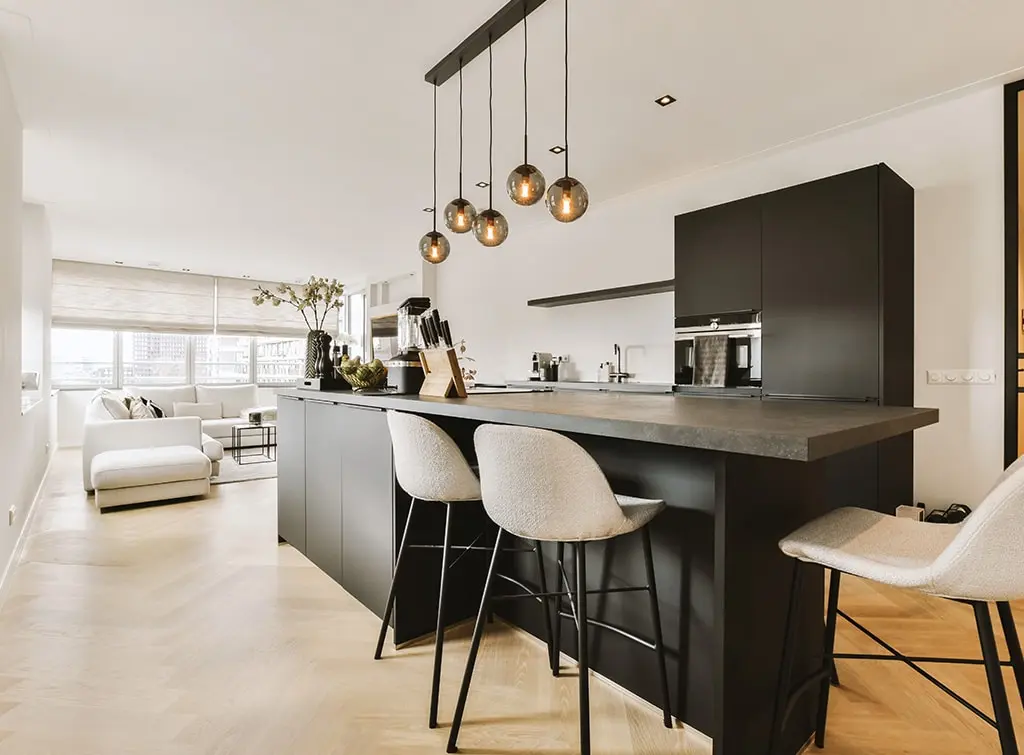
This black and white kitchen is a great example of how you can unify your cooking and living spaces while differentiating them at the same time. The living area is predominantly white with black accents, while the cooking area is predominantly black with white accents. It’s a simple scheme that’s oh-so-dramatic.
4. Hide your kitchen away behind a half wall
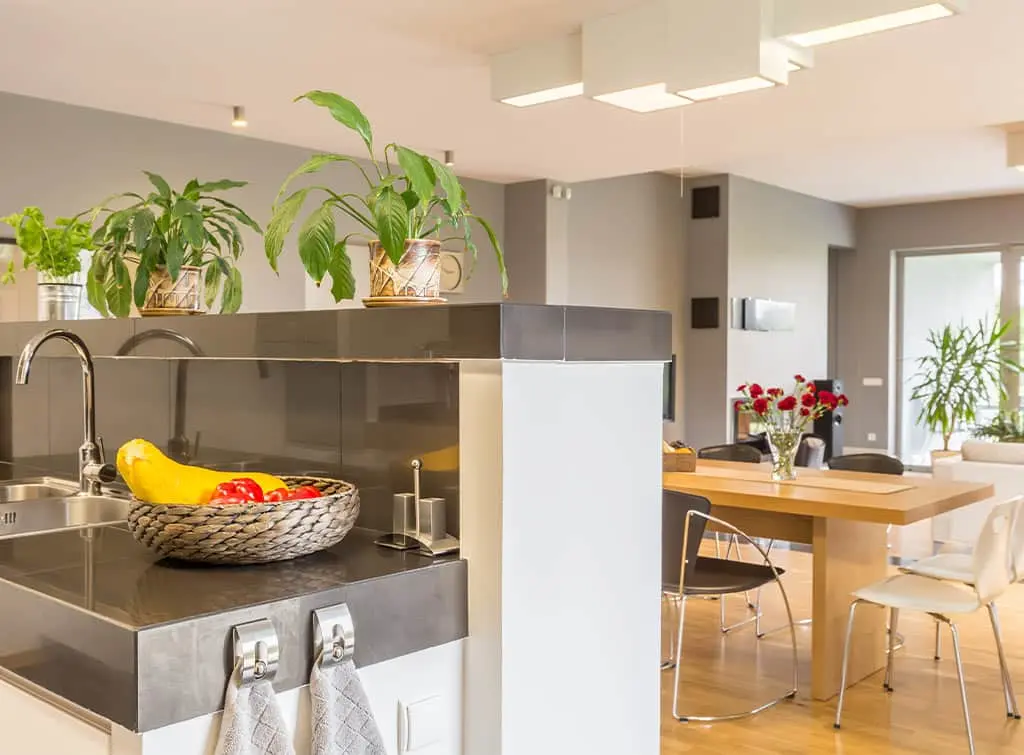
If you don’t want to let the clutter of your cooking space infiltrate your dining and living areas, why not hide it behind a half wall, also known as a pony wall? This open plan kitchen diner has the perfect level of connection and separation between the cooking and living areas – although they’re distinct spaces, you can still hold a conversation between them!
5. Incorporate freestanding kitchen ideas in a small space
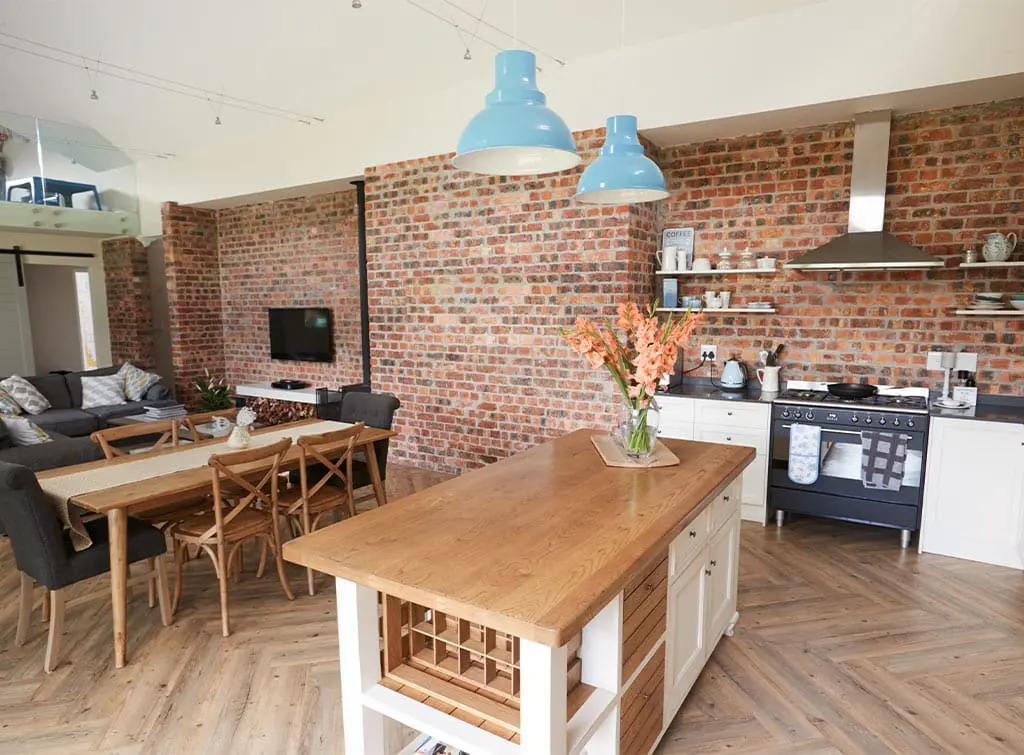
In a small space, flexible furniture becomes key. That’s why we love this small kitchen design with a freestanding kitchen island at the centre of it. Not only is it smaller than a permanent kitchen island, but it also gives the homeowner scope to change things up in the future – it could be turned around so it runs down the kitchen vertically or it could even be removed completely to make space for a bigger living area.
6. Play with zoning ideas for small kitchens
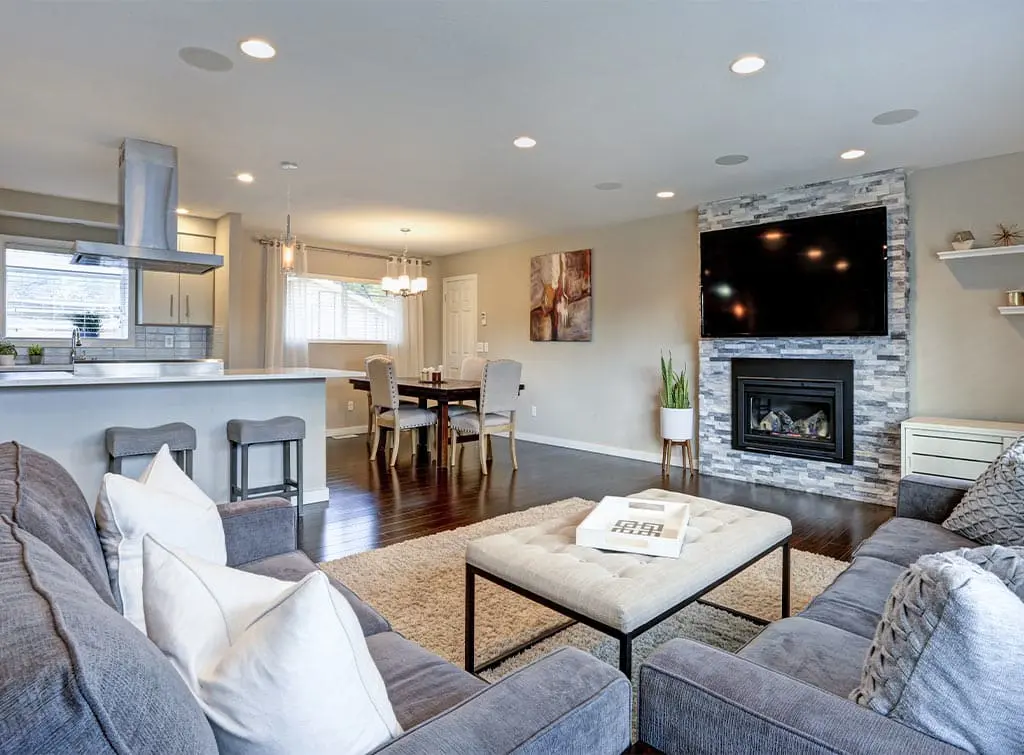
To prevent an open plan kitchen diner from feeling overwhelming, it can be helpful to zone the space and give different areas a clear function. Here, the homeowner has used a rug, kitchen lighting and even an island cooker hood to differentiate the cooking, dining and living areas, making it feel much more cosy and homely.
7. Unify your space with a consistent colour palette
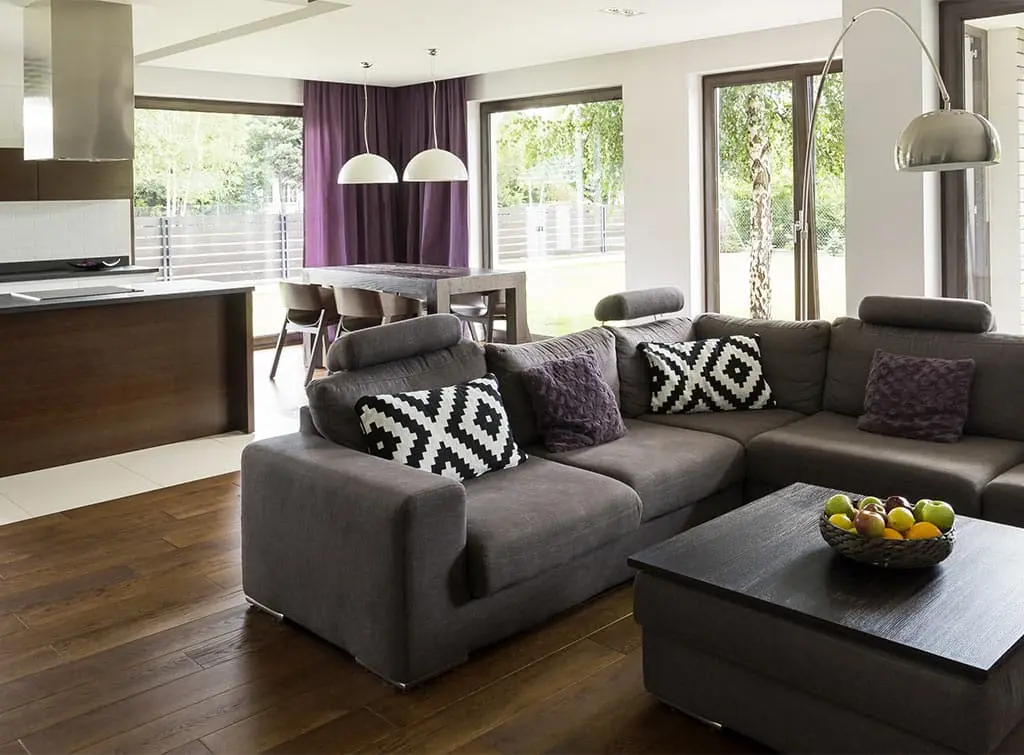
Although zoning is important, it’s also important to unify the various areas of your open plan living space – otherwise, the room could feel confused and busy. This small open plan kitchen living room is completely decked out in white, brown and plum – from the kitchen floor and walls to the furniture and kitchen island. This gives it a put-together look that’s calm and sophisticated.
8. Bring your open plan kitchen ideas together with a theme
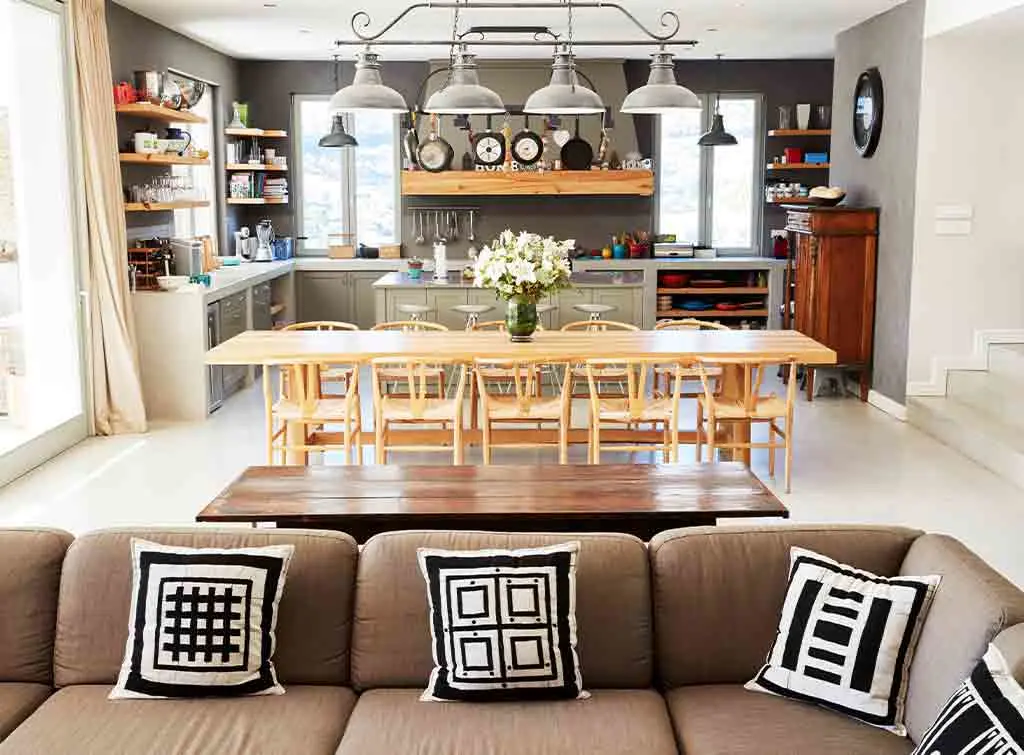
Another way to help unify your open plan kitchen living room is to give it a clear theme or style. This kitchen is much busier than some other examples here, with lots of objects displayed on shelves and pans hanging from the ceiling. However, the space is all pulled together with a vintage vibe that influences everything from the lighting design to the antique dresser, the clock and even the sofa.
9. Explore small kitchen ideas on a budget
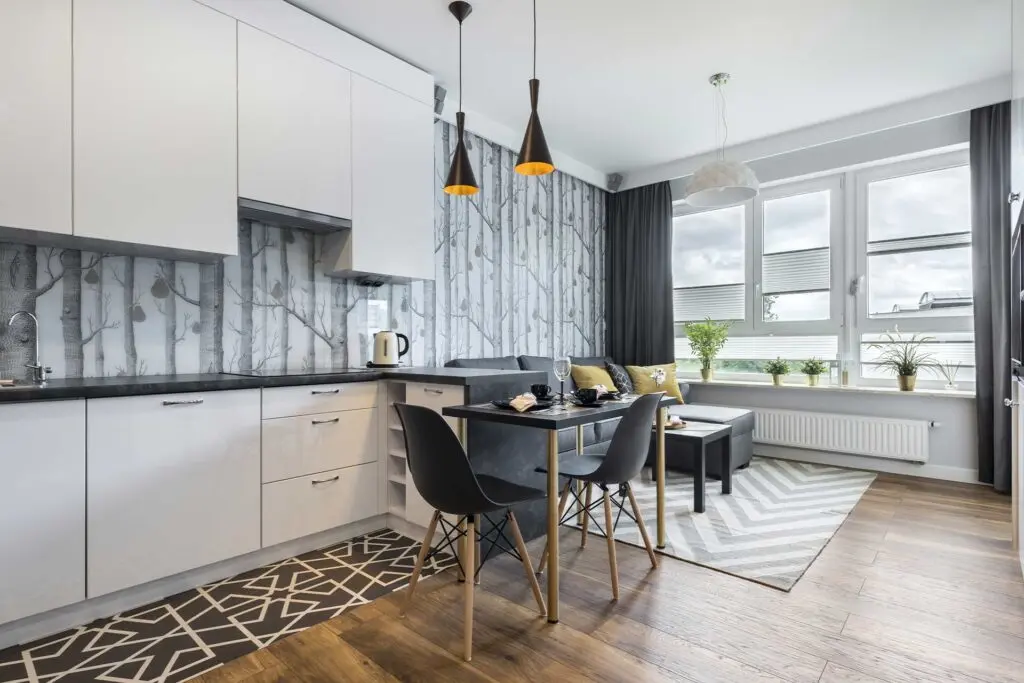
Last but not least, this image shows how achieving a fantastic open plan kitchen living room doesn’t necessitate a hefty price tag. The homeowner has levelled up budget cabinets and furniture with monochrome kitchen wallpaper. We love how they’ve also placed the dining table in such a position to make it look like a peninsula or breakfast bar – it’s a piece of clever design that costs pennies!
Small open plan kitchen living room ideas – key takeaways
Prioritising is crucial when planning your small open plan kitchen living room. That way, you’ll know what’s essential and what’s just ‘nice to have.’
If you’re struggling for space, consider incorporating a breakfast bar instead of a dining table to make room for a sofa.
Creating a mood board can help you settle on a coherent scheme for the room while exploring zoning options.
If you're ready to make your small open plan kitchen living room ideas into a reality, what are you waiting for? Simply find a trusted kitchen fitter to get started.
See the tradespeople we've checked and recommend for your job
More Ideas
More Kitchen Fitters - Installation Articles
See the tradespeople we've checked and recommend for your job

